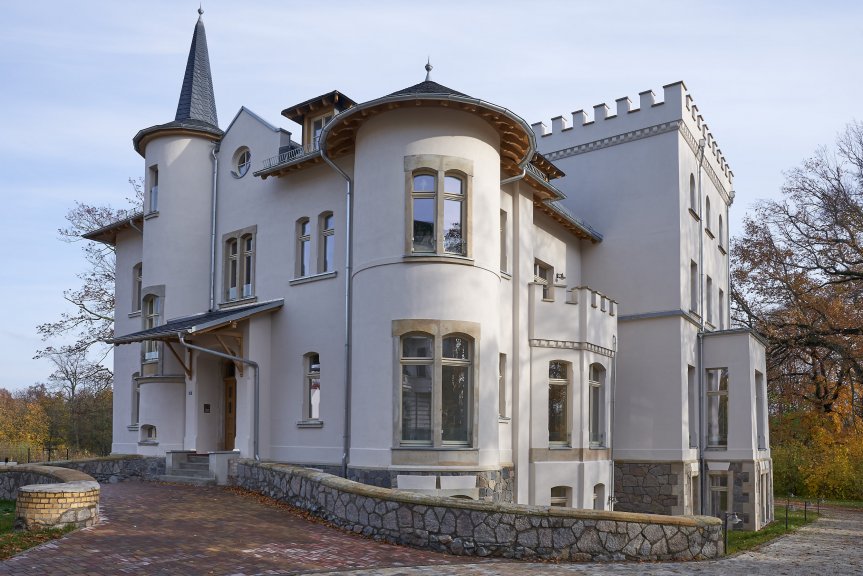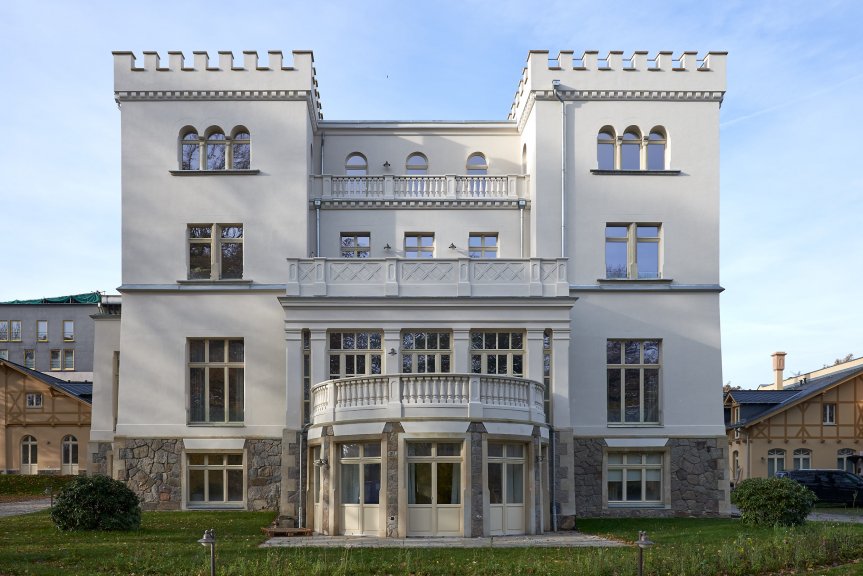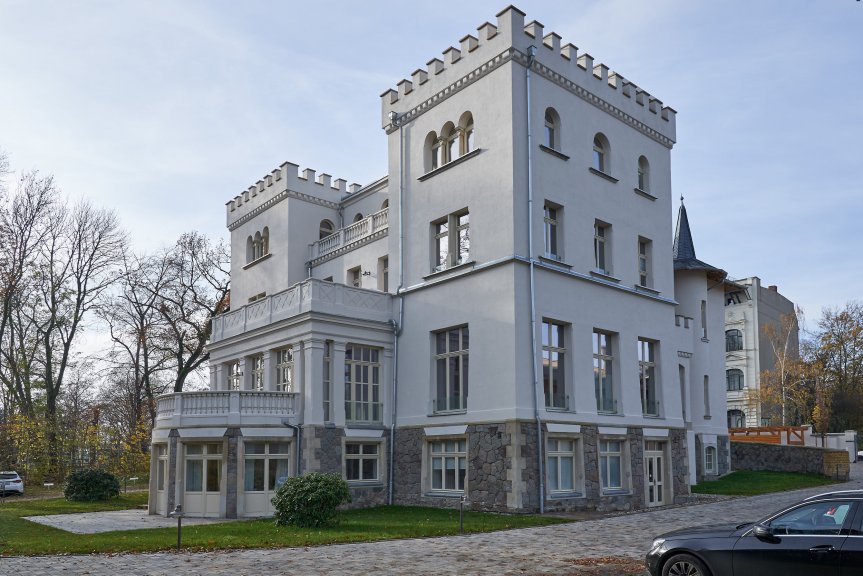Cultural Heritage: Tauchnitz Villa
Request to restore the constructional condition of 1872/97. Surfaces uniformly felted with fine plaster, structure and surfaces of the smooth stucco elements / stuccowork. Reinforcement minimises the risk of cracking by different substrates and constructional changes of the building.
Materiały Baumit
- Classico EFP / EdelFilzputz EFP
- Multi MC 55 W / MC 55 W / MultiContact MC 55 W
- MPA 66 LL plus / LuftporenPutz LL 66 Plus
Dodatkowa informacja
The Tauchnitz Villa was planned and erected from 1872 - 1873 on behalf of the Barons of Tauchnitz after a French chateau. The representative and castle-like villa is the core of the landscape ensemble within park grounds with a coach house and gardener's house in the south-west of Leipzig. An extension of the villa after the originally selected architectural style was extended in the eastern direction (park side) from 1896 to1897. At the beginning of the reconstruction and rehabilitation work, the building showed a massively changed appearance. Documents show that in 1936/37 the battlements were demolished and replaced by hip roofs, and a chimney was erected in the 1960ies and 1970ies, terraces were built over, ceilings were renewed, storeys were added to partial areas and a new staircase was installed. As a listed building, the Tauchnitz Villa should reflect the features of its construction time in the future and should therefore harmoniously blend in the park ground with the overall ensemble of the annexes. The aim with respect to the preservation of monuments was to restore - reconstruct - the constructional condition from 1872 to 1897. It was requested to find an optimally matched plaster system to achieve a perfect balance between economy, longevity, technical properties and visual design possibilities. The condition of the brickwall and/or the entire building fabric should be brought in harmony with the energetic minimum requirements, the use as well as the design of the façade surface. Rusticated faces of sandstone were restored true to the original. Natural stone and sandstone elements in combination with Baumit EdelFilzputz. Several layers of lime-cement light plaster with the corresponding intermediate curing times were applied to the cleaned and load-carrying brickwork above the natural stone masonry. A separately applied layer of reinforcement plaster minimises the risk of cracking due to the different substrates and structural changes on the building. A fine plaster was used to give the surface a uniformly felted structure. Thus, the surfaces of the smoother stucco elements and stuccowork are emphasised best. The existing sandstone masonry was newly grouted, and the sandstone elements were supplemented by appropriate stone replacement materials.



