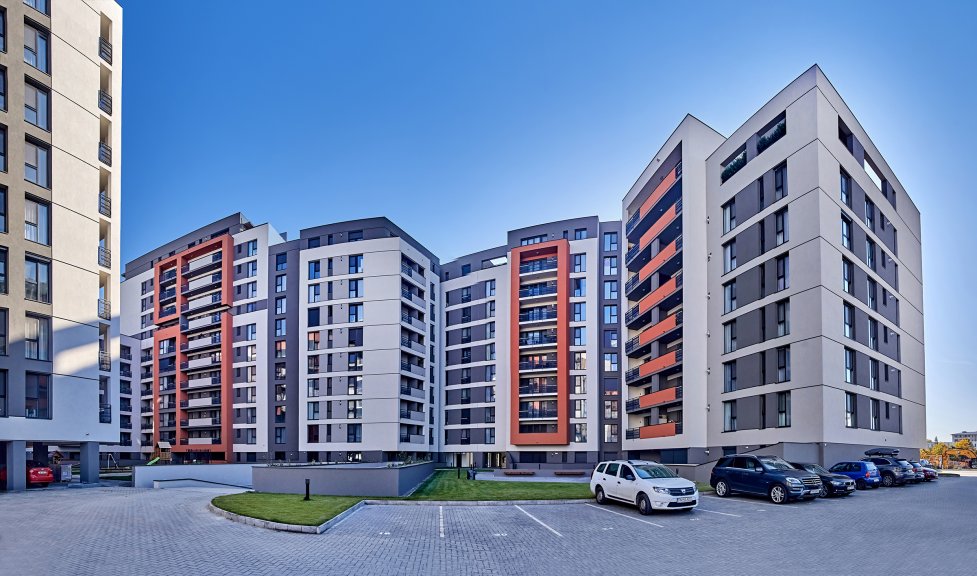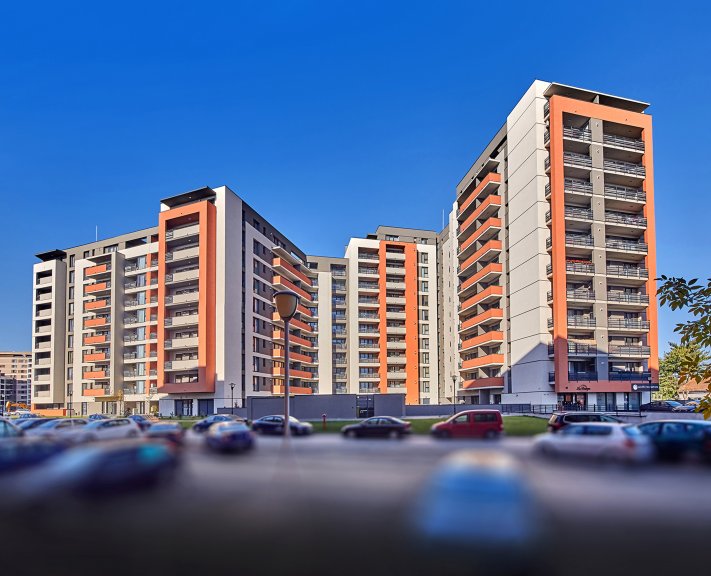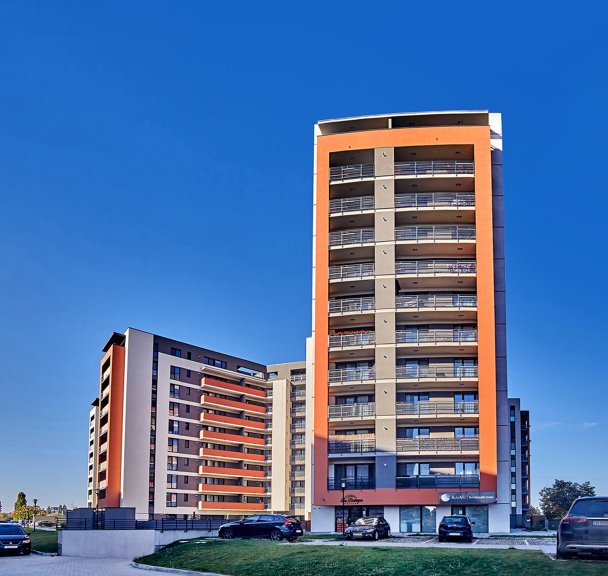Iris Armonia
The residential complex Iris Armoniei in Timişoara, offering an oasis of intimacy and relaxation within the city. The general concept of the facades consisted in attributing a jacket with an asymmetric geometry, a certain degree of repeatability and elements at a micro-visual level, to dampen monotony.
System ociepleń Baumit
Baumit Pro
Materiały Baumit
Inne produkty Baumit
Baumit FinoGrandeBaumit FinoBello
Dodatkowa informacja
The general concept at the level of the facade consisted in attributing an jacket with an asymmetric geometry, achieved nevertheless from elements with a certain degree of repeatability, being able to generate a composition at the level of the facades as well as around all together and being able to dampen the monotony of the disposition of the architectural part in an identical way on all over ground levels. Also, due to the wide surface of the facades, a rescaling of the elements composing the facades was conceived, so that it could be perceived at a micro-visual level, not only as a whole.



