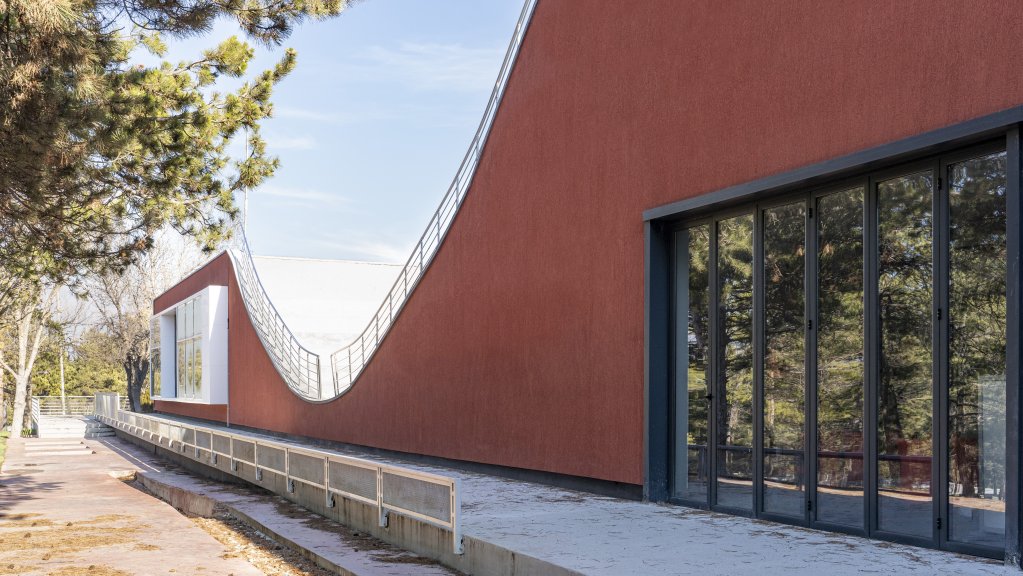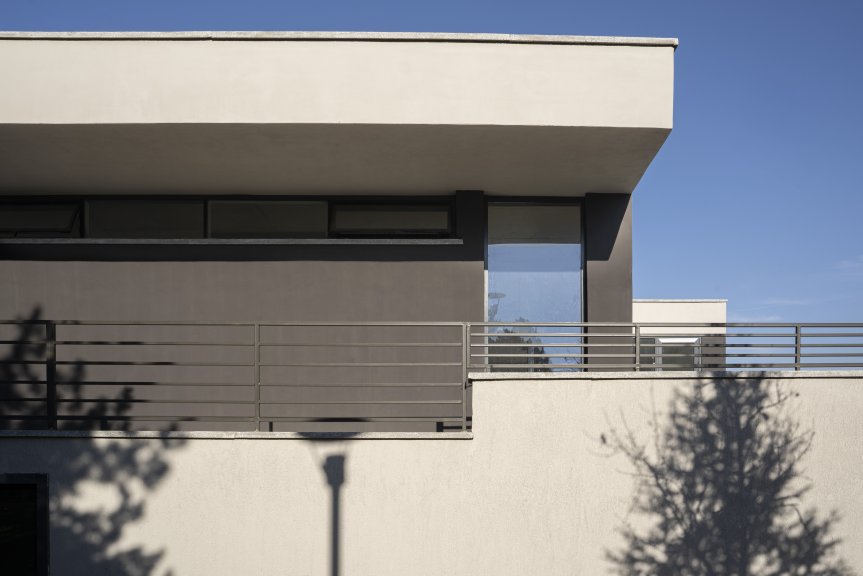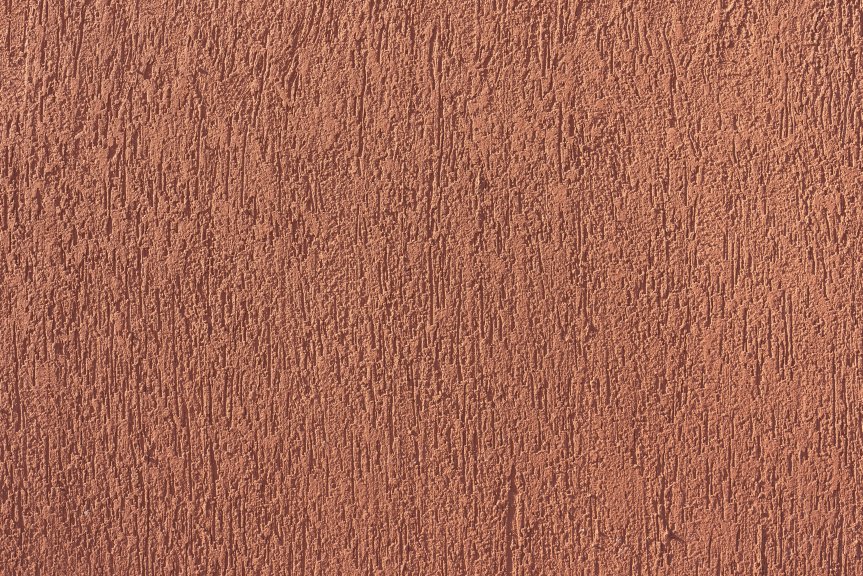METU Coworking Space
Co-working space aims to appeal the growing number of students and academics who find it difficult to do their education from home due to the lack of suitable workspaces during the pandemic, provide high spatial efficiency and a new study space that encourages interesting and diverse interactions.
Materiały Baumit
Inne produkty Baumit
Baumit GranoporTop 3R
Dodatkowa informacja
Functionality does not have to be boring, it is now a necessity to transform our workspaces into pleasant spaces. For those struggling to work from home during the coronavirus pandemic, the METU Co-Working Area rises on the traces of the old gendarmerie building. The global coronavirus crisis has forced many to rethink educational institutions and the way we work. With its location, the METU Co-Working Space allows students to hold on to the best a workspace has to offer – full functionality, school-life separation and human interaction – without having to take a bus or subway. The co-working space aims to appeal to the growing number of students, academics and professionals who find it difficult to do their education from home due to the lack of suitable workspaces during the pandemic, while providing high spatial efficiency, while providing METU students with a new study space that encourages interesting and diverse interactions. . When it comes to co-working spaces, the first thing that comes to mind is the users who came together to discuss an idea, but these spaces should actually be designed to serve different types of work. The building, designed by ONZ Architecture, offers special areas reserved for individual and group work in a climate where it is realized that working together is not a necessity but a necessity. The place is also designed with the awareness that sometimes relaxation and play are also part and inseparable of work. METU Co-Working Space aims to be a sheltered center where users can experience the excitement of meeting, sharing and generating new ideas. While the building draws attention with its dynamic form in the METU Forest, it offers its users pleasant working spaces in nature. The Joint Working Area building, which will rise on the traces of the old gendarmerie building, provides the continuity of the green visually with the space in the middle part, and at the same time offers a use intertwined with nature. This amphitheater in the middle, which connects the two blocks of the building, creates a public space to host open-air shows or talks. In the interior design of the METU Co-Working Space, the space has been used in the most efficient way by avoiding corridors. In addition, thanks to the flexible space design, every space, including the stairs, is designed to be able to work alone, to come together and share in a sheltered way, and even to be transformed into spaces that can expand and contract when necessary. Located inside the CoZone, this stair-amplifier not only provides a pleasant working space, but also creates flexibility of use where concerts, talks, presentations or workshops can be held when necessary. The gallery spaces, which are frequently used in the building, carry the perception of space from two dimensions to the third dimension and offer different experiences, perspectives and encounters. Although it is a luxury that METU students are used to, it is worth noting that the eyes that are tired of working will encounter a unique forest view as soon as they leave the book. The METU Co-Working Area, which will have approximately 1000 square meters of indoor usage area, will also provide services such as wireless internet, plenty of sockets, tea-coffee and snack vending machines to its users.



