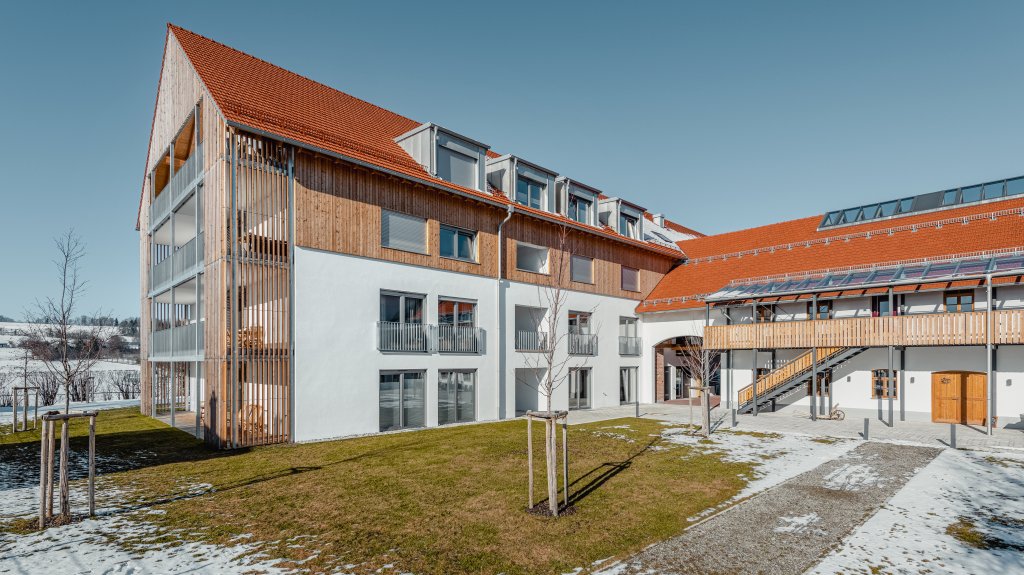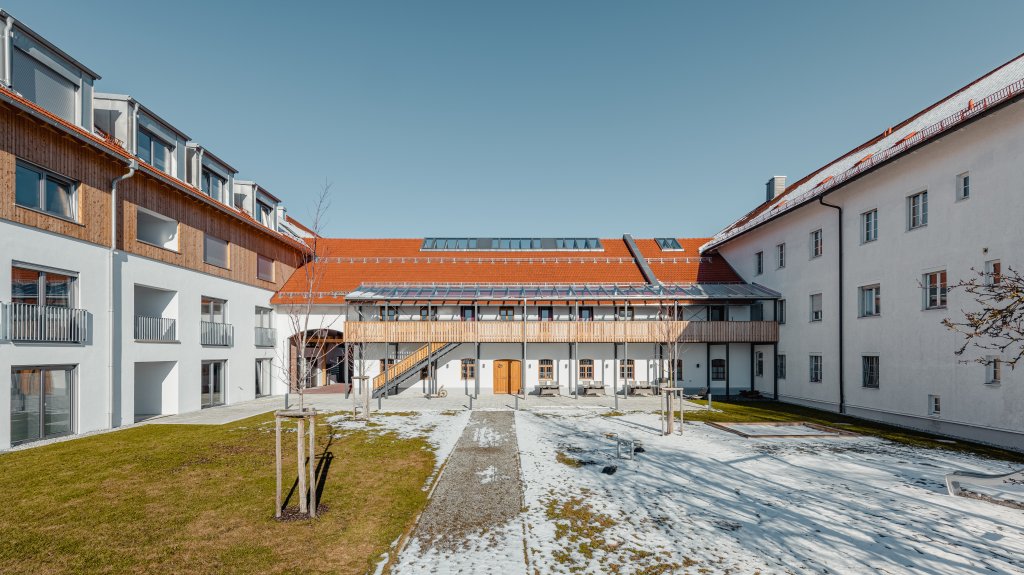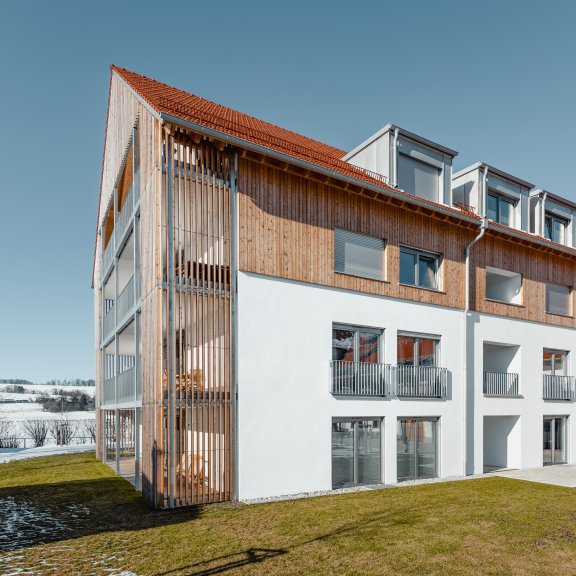Ikigai - from the cow shed to a café
The existing facade plaster was completely removed. A multi-layer thermal plaster was applied for the thermal insulation. The finishing plaster was fine-modelled to reproduce the original facade structure. Building edges on window and door openings, slightly like the existing items.
Dodatkowa informacja
Eight years had elapsed from the first idea until now, the construction. A tapas bar and café were established in the former St. Anton monastic estate. Four gallery flats above it and additionally 28 holiday flats in a new building site, all aiming at giving a perspective for young women and recreation for their caring relatives. Included is also the “Home Instead” care and nursing service of Kaufbeuren. The 28 holiday flats in an adjacent new building are not only available to healthy and independent holiday guests. Above all, they are intended for providing accommodation for those who have to leave their care-needing relatives in a home under other circumstances. The four gallery flats, which are coming soon above the bar, will be sold. Among others, to finance the project which costs around 5.5 million Euros. The former St. Anton monastic estate listed in a historic register has been reconstructed to form a modern tapas bar. The building from approx. 1850 was completely gutted in agreement with the authority. Also, the existing plaster in the outdoor area was completely removed. A multi-layer thermal plaster was applied for basic thermal insulation, followed by a full-surface fabric filling. Baumit multiContact MC 55 W was applied as finishing plaster and finely modelled to reproduce the original façade structure. Building edges, in particular on window and door openings, were slightly rounded according to the existing items.



