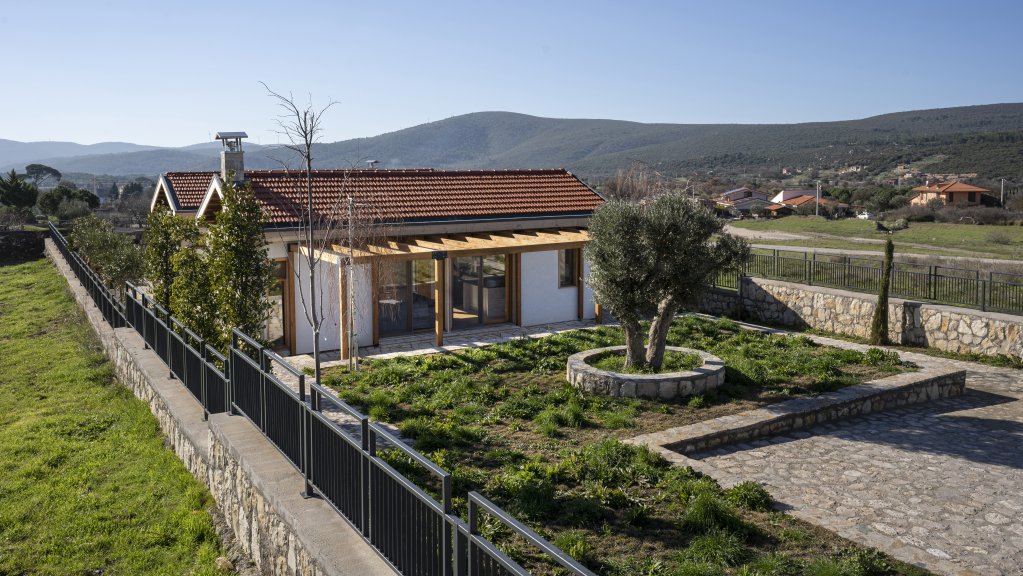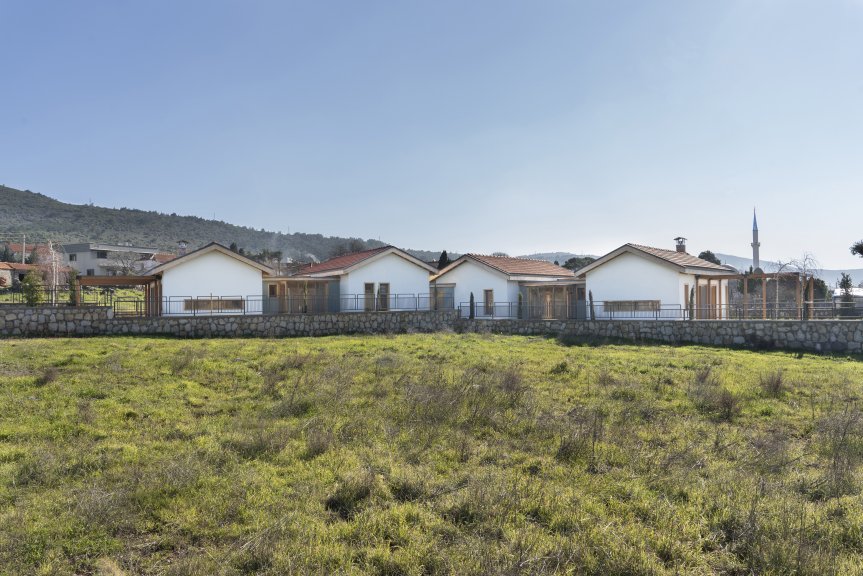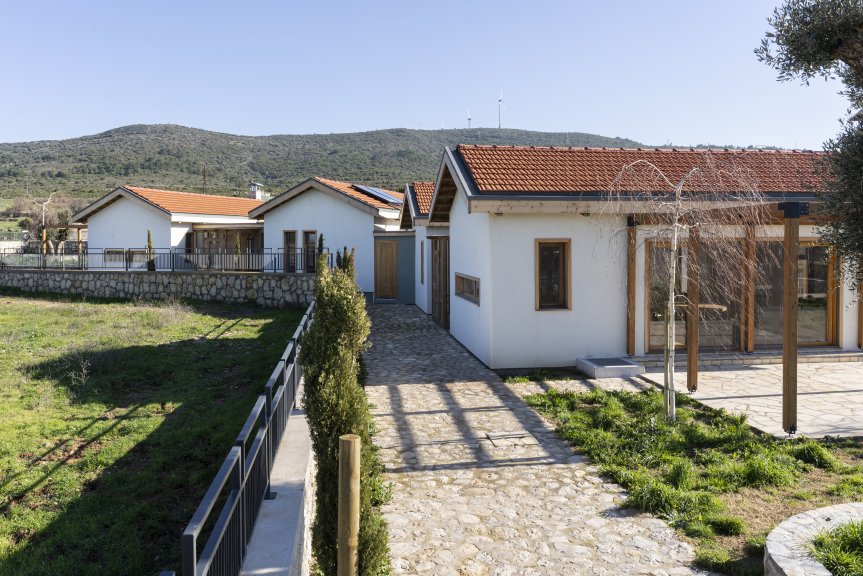Barbaros Biohouse
It is a flagship building that is inspired from the proportions of the vernacular architecture whilst meets the modern wellbeing needs with its comfortable indoor space and climate. It's designed and implemented according to building biology and ecology principles.
Materiały Baumit
Inne produkty Baumit
Baumit StarTex, Baumit PowerFlex, Baumit GranoporTop
Dodatkowa informacja
The materials selected for and applied to the upper structure of Barbaros Bio-house are mostly plant/tree based and/or constituted of untreated clay. Thanks to these materials, in the phase of demolition, the building will lead to minimum waste. These natural materials and their applications are: Local pine wood (is use for the frame of the building), locally produced hemp insulation panels (it is used for the second time in this building in Turkey for roof and wall insulation), earth blocks (are used for all the wall fillings), clay based raw and decorative plasters (are used for inner wall cover), cedar wood (is used for outside wall covers, roof beams, ceiling cover), oak parquet, pine ( is used for window frames). Earth blocks, clay plasters are especially preferred for indoor balance of humidity, for the heat storage capacity and ecological values. Barbaros Bio-house aims maximum energy efficiency by means of its architecture. As an example; the wall components are determined according to the diverse positions of the façades, this leads to appropriate functioning: some walls store the heat and others insulate it. Together with particular wall solutions, the form and orientation of the building, window apertures and roof design; the building natural cooling capacity in the summer and heating capacity in the winter increases. With the low embedded energy and rather local procurement of the natural building materials and mostly local craftmanship, Barbaros Biohouse’s ecological footprint is very low.



