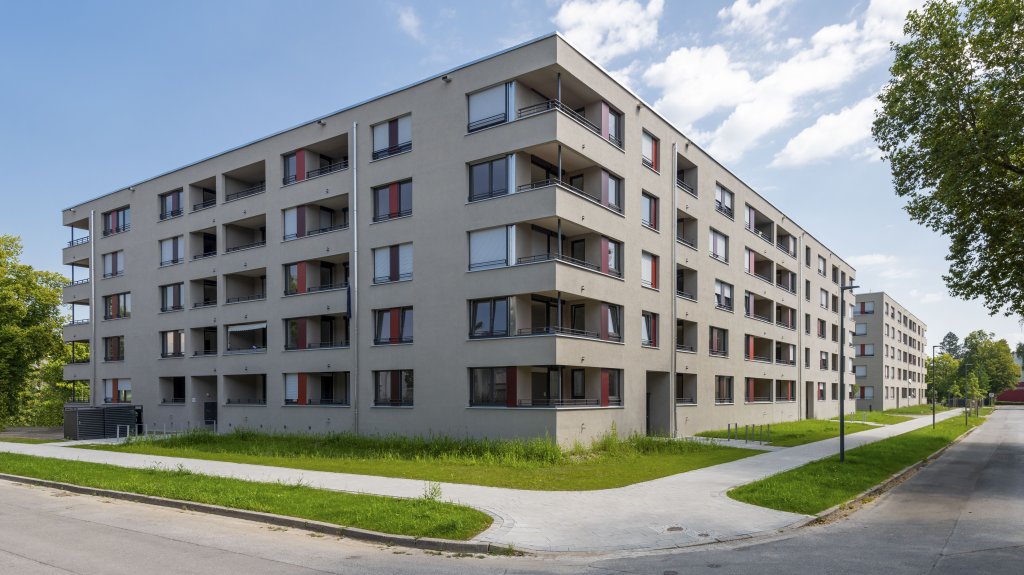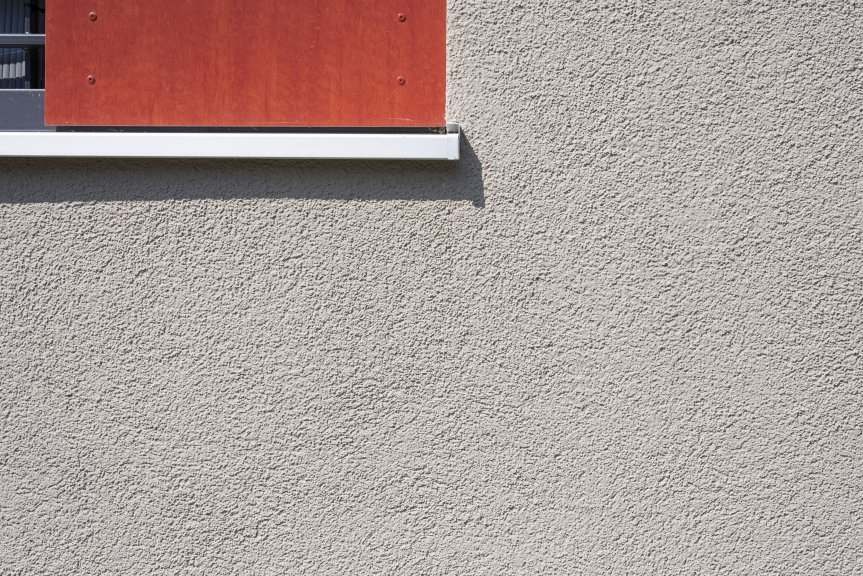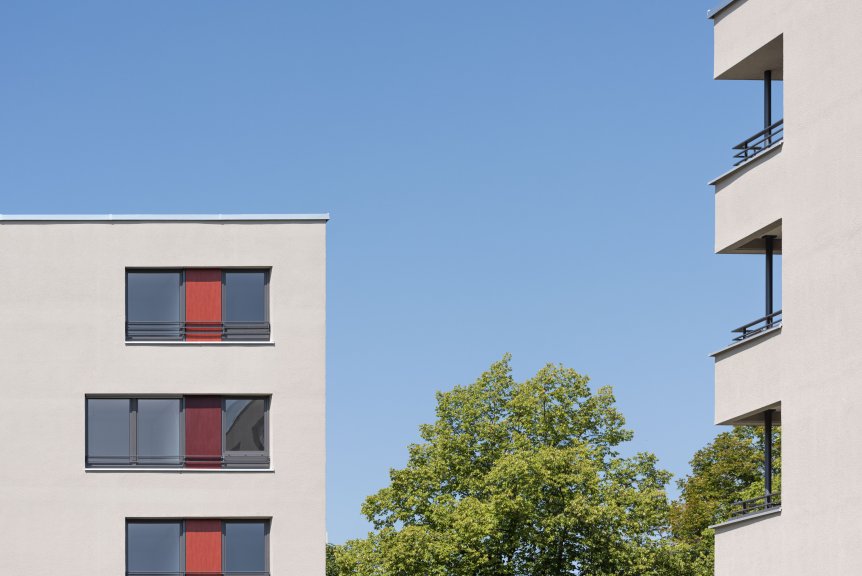Sustainable architecture with an urban character
On an area of 17,000 m², 211 rental flats were built for around 600 people. What is particularly noteworthy in the present day is that the focus of the entire construction planning was not on maximising the building development, but rather on creating an appealing quality of life for many families. The idea of the building contractor and the architects: to put the emphasis on timeless, sustainable architecture and high-quality housing and living. High demands were placed on the building structure and here on the façade. A thick layer of insulating plaster makes it possible to install technical and structural elements invisibly in order to achieve the energy standard. The spacious, covered loggias serve as a visual design element and also provide protection against the elements. The social concept is rounded off by numerous play areas for people of all ages as well as meeting points in the inner courtyard. Barrier-free access is standard.
System ociepleń Baumit
Baumit Mineral
Materiały Baumit
- ProContact / ProContact DC 56 / KlebeSpachtel
- Fascina SEP
- Ratio 19 F / Filz 19
- Multi HM 50 / HaftMörtel HM 50
- MPA Sockel 62 Speed / LeichtSockelputz MPS 60 Speed
- Kalkputz Klima Glätt Weiß
- StarTherm 034 G / EPSTherm 034 G
- KlimaFinish
- MineralTherm 035 Evo plus
- NHL Thermo / NHL ThermoPutz
- SockelTherm 035 / SockelDämmplatte EPS S
- StarTex 160 / StarTex Fine
- ThermoExtra / DämmPutz DP 85
- StarTherm 035 W / EPSTherm 035 W



