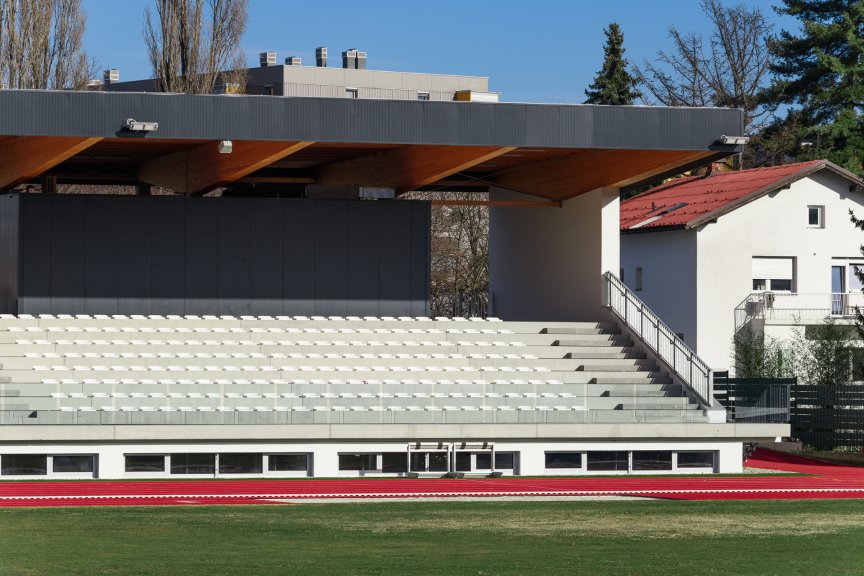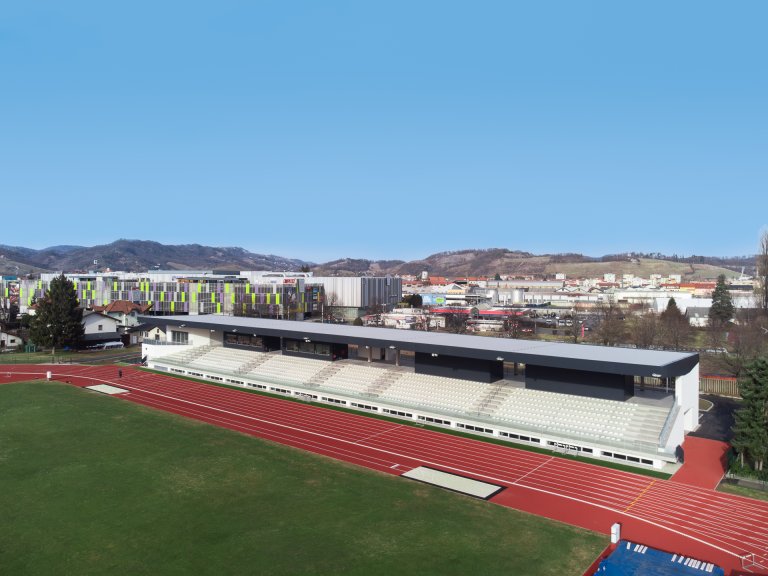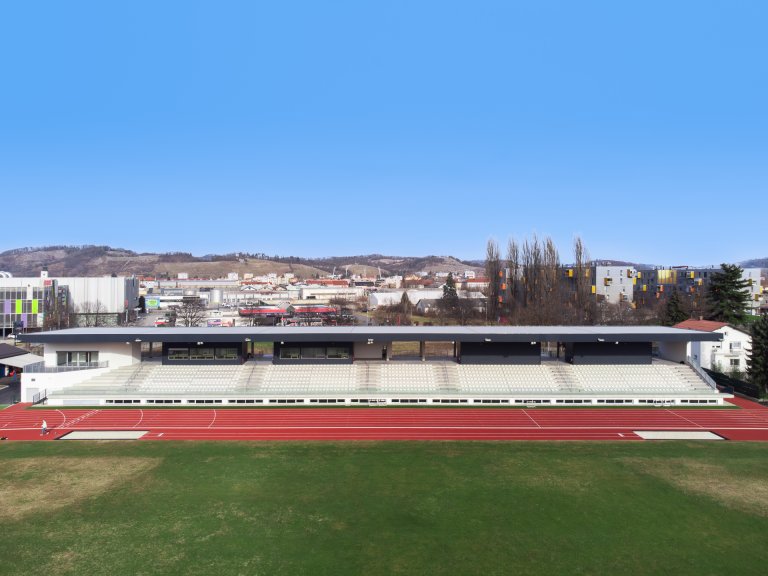Stadium minimalism
The heating training facility in Maribor is designed on three floors (K+P+1). In the basement part of the hall there are 8 60 m running tracks, a long jump track and a fitness room with a small storage room. The ground floor of the building is functionally divided into three parts, connected by a corridor. In the central part of the building there is the main public entrance to the building with an entrance hall where there is also a TIC - Tourist Information Centre. To the left, along the corridor, is the administrative - management part of the facility, the doping control rooms with their own toilets, the rooms for delegates at competitions, toilets, technical room and a separate exit to the competition area. To the right are the rooms reserved for athletes or other participants in the competitions. The tribune part of the building contains a VIP area with separate toilets and a terrace, referee and commentator booths and men's and women's public toilets. The athletics stadium can accommodate 976 spectators.
System ociepleń Baumit
Baumit Star Mineral



