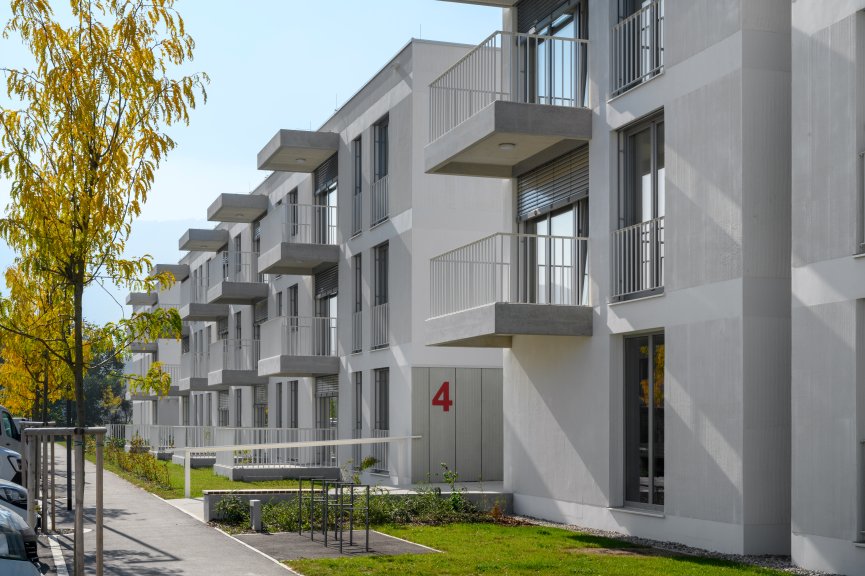Pod Pekrsko gorco residental neighbourhood
The main idea behind the project is to create a sense of an integrated, multi-layered small town. The designers’ aim was to establish a suitable relationship between public, semi-public and private settings and to create a pleasant residential space for people of different generations and profiles, as residential neighbourhoods represent, for many, the site of their carefree youth. The building volumes have been designed in a restrained manner and serve as frameworks for varied green atriums. Vehicle traffic is limited, which creates the possibility of a high-quality green and safe environment outside one’s front door. Special attention was paid to the appearance of the façade. The camb technique is applied to the entire façade. Number of gross above-ground areas: 41.300 m2.
System ociepleń Baumit
Baumit Star
Materiały Baumit
- CreativTop
- StarContact Light / KlebeSpachtel Light / StarContact KBM Fix




