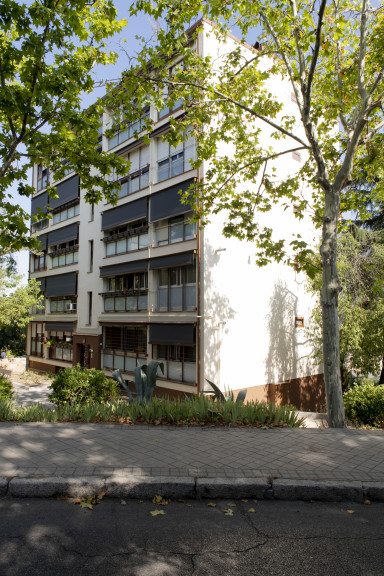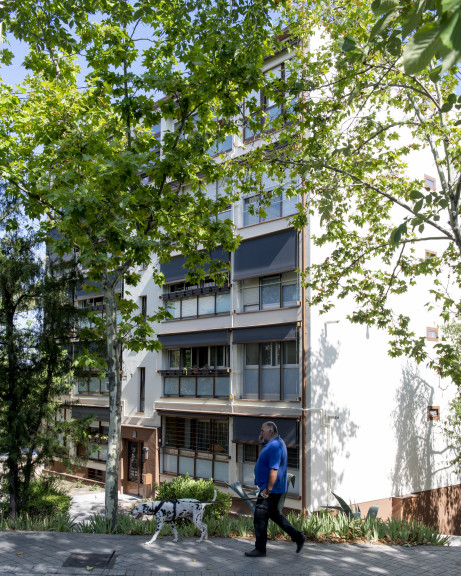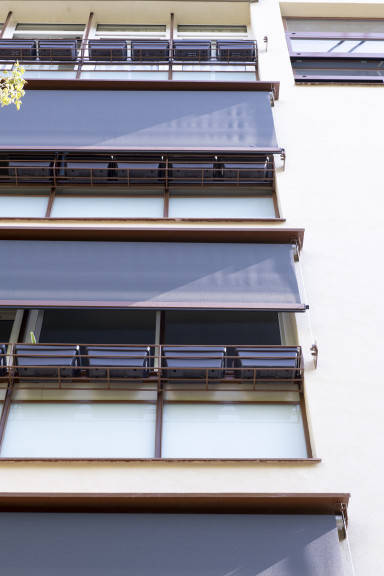Rehabilitación Energética
Building completed in 1965: 12 homes and 2 storage rooms. 986 m² Intervention: Facade: ETICS 80/120 mm EPS. Replacement of parts of the joinery. Adding solar protection fabrics on the south facade. Floors: 60 mm XPS Cover: Lightweight expanded clay aggregate and lacquered aluminum panel (sandwich)
System ociepleń Baumit
Baumit Pro
Materiały Baumit
- ProTherm 040 / FassadenDämmplatte ECO
- NanoporTop Fine
Dodatkowa informacja
INTERVENTION CRITERIA • Substantially increase the thermal insulation of the facade. • Significantly reduce unwanted air infiltration • Eliminate thermal bridges (part of the slabs is visible on the south facade, brick load-bearing walls can be seen peeking out of the facade, etc.) • Solve problems caused by the passage of time (Missing pieces are seen in the face-brick wall in the north facade. Loss of verticality in exposed brick walls. Damages seen in the wall renderings, etc.) • Reduce humidity caused by condensation. • Replacement of fiber cement on the side walls. • Electrical and plumbing installation layout planning PATHOLOGIES PRIOR TO INTERVENTION • Deterioration of the cement mortar of the vertical and horizontal joints of the exposed brick walls. • Broken and chipped bricks • Broken window sills. • Deterioration of the exterior cladding (the rendered plinth of the side and rear facades, the slab edges and the coated abutments between windows). • Breaks and fissures in the lower edge of the building's facade that faces the ground. • Visible oxidation in the anchoring system of the brise soleil located in the main facade. • Humidity in the perimeter of the joinery of some windows. • Missing pieces are seen in the face-brick wall in the north facade • Loss of verticality in exposed brick walls. • The lintels of the windows located in the north facade are exposed and in an advanced state of oxidation. • Cracking of the renderings between windows of the north facade. • Damp in the walls of some homes due to condensation. • Electrical and plumbing installations conducted in the facade with erratic and disorderly routes. • In general, poor thermal conditions in the wall canvas, and bad joinery and glasswork in glazed fronts. Several neighbors have replaced the lower part of the glazing of the south facade with aluminum sheets to address the aforementioned poor conditions. These repairs cause thermal bridges. • Partial enclosure on east and west facades using fiber cement plate, prohibited material due to its carcinogenic nature. • Loss of compositional uniformity in the south facade due to the individual actions of the owners, who have modified the original joinery. • Loss of verticality in the U-shaped, steel mullions located in the south facade.



