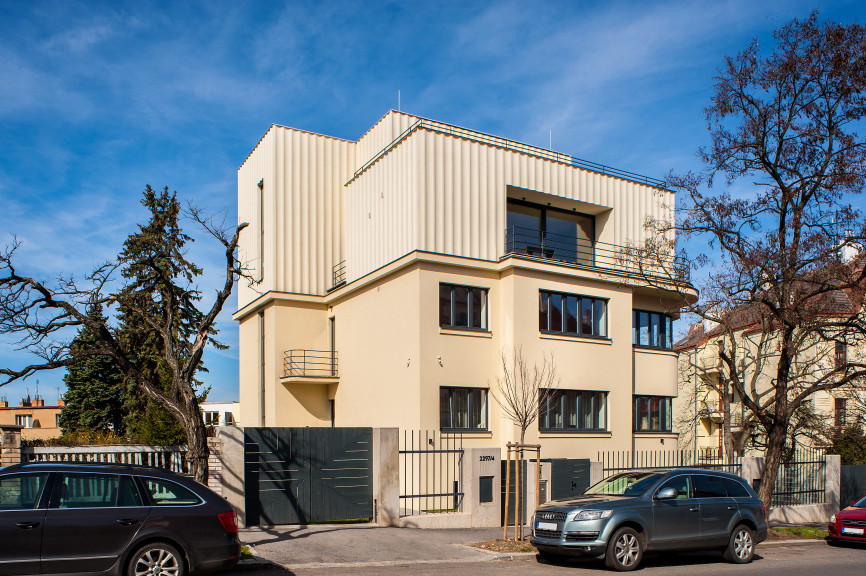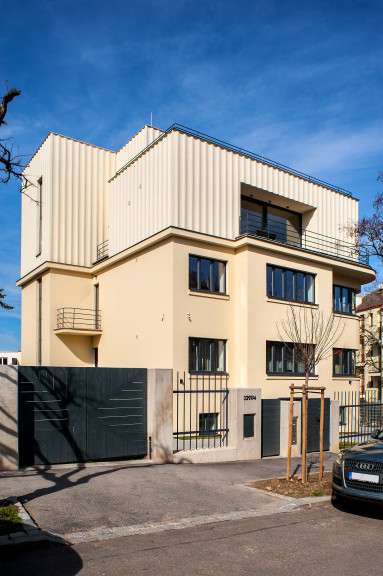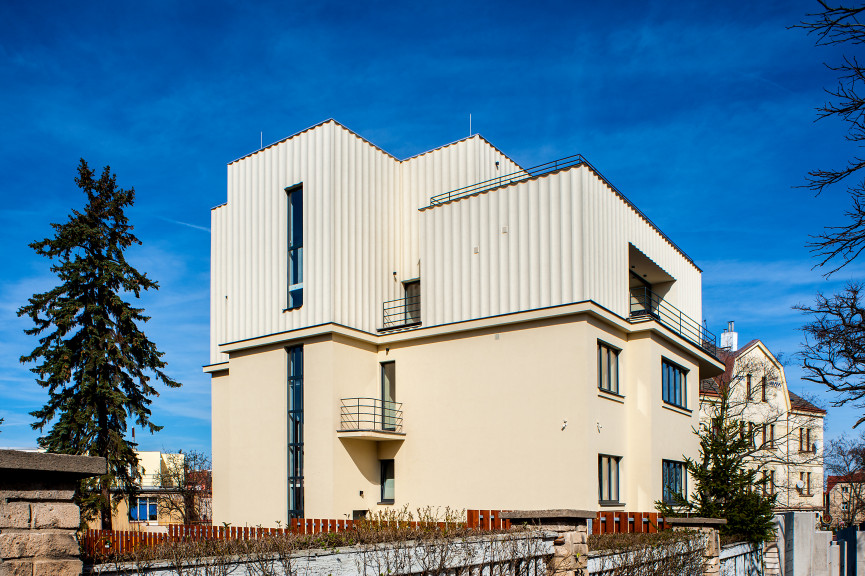Peroutkova Apartment
The reconstruction and extension of the apartment building consisted of completing the building at the north-west facade and replacing the hip roof with two upper floors.
System ociepleń Baumit
Baumit EPS
Baumit Pro
Materiały Baumit
Inne produkty Baumit
Baumit Procontact, Baumit StarTex, Baumit UniPrimer
Dodatkowa informacja
The extension of the building corresponds to the floor projection of the original structure and complements it by a superstructure with a flat roof. The top floor is recessed from the line of the street to make the building look lower when viewed from the street. In the bottom part, the proportions and the structuring of the existing window openings have been preserved, including details, up to the height of the original ledge. Windows in the upper part have a more abstract look and detail. There is a fine line in the form of a ledge dividing the existing and the new volume. Both volumes have plastering with a different structure and subtle creamy shade variation. Four premium apartments are available in the house after the reconstruction.



