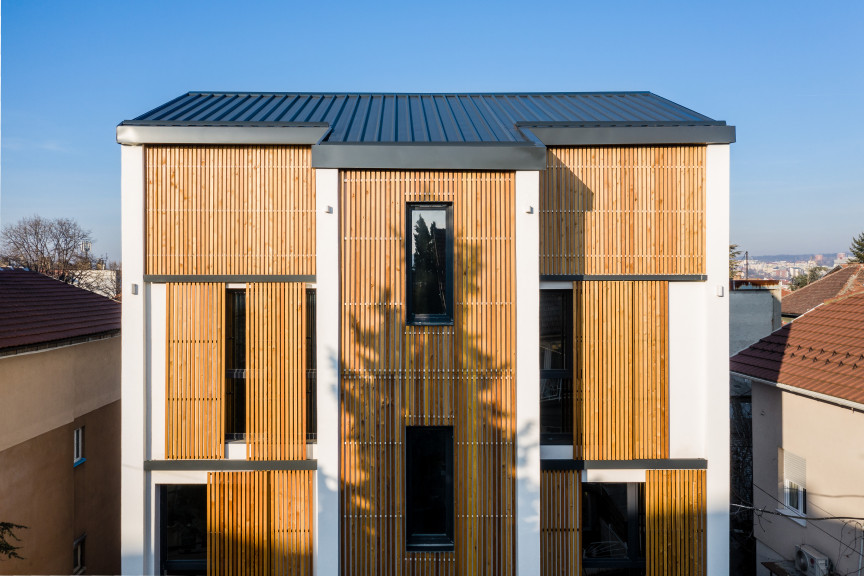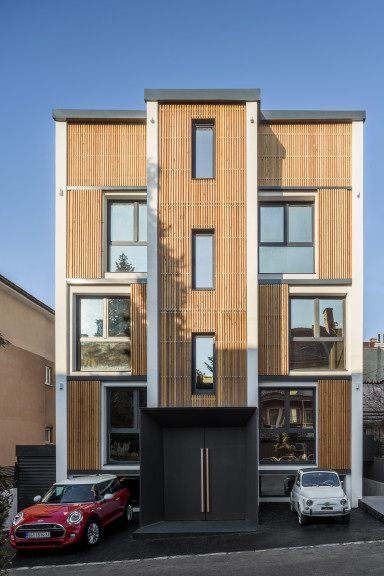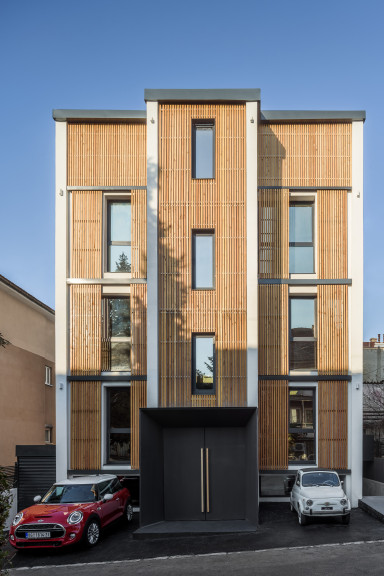M3 project
The house from 1969 fully renovated into one modern object. On the front facade there is a play of diamond-shaped windows that are covered with jalousies made of real wood - Siberian larch. The 12 jalousies on 6 openings allow creating an incredible number of combinations and different facade looks.
Materiały Baumit
Dodatkowa informacja
The project of the reconstruction has started, with the aim to get a bigger garage for the old-timers with a view from the living room and a swimming pool on the roof top. All of this required special statics, house extension, house upgrade, insulation improvements and facade reconstruction and adaptation. The object is accentuated with four terraces oriented towards the backyard, French balconies on the front, and as a pinnacle of hedonism, the top level contains a roof top terrace with a 9x3 meter pool, with the view over the whole city.




