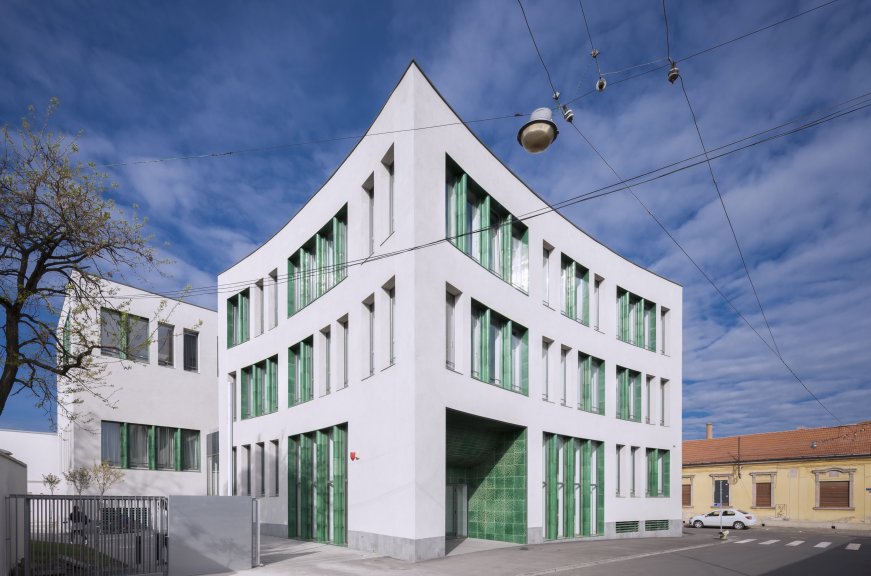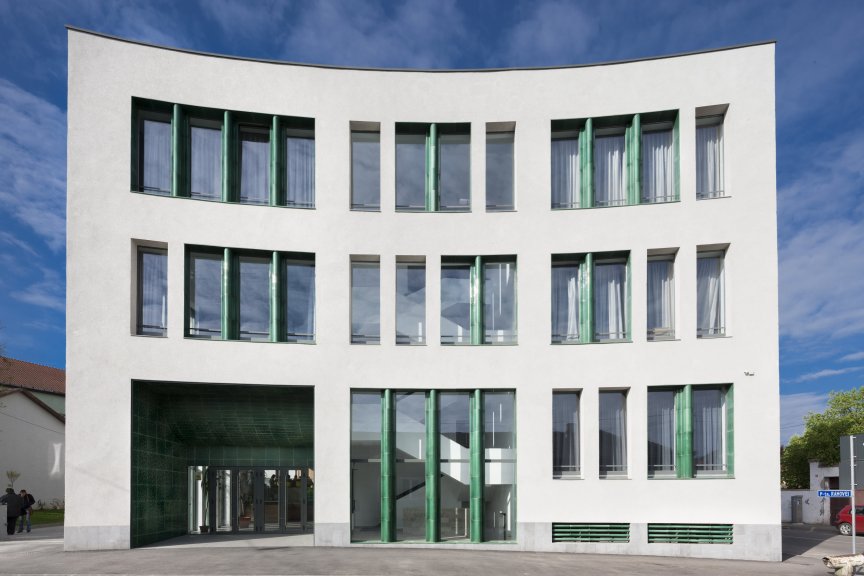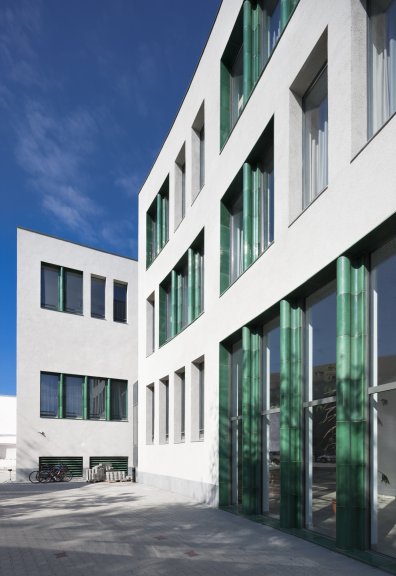Partium Christian University
The project of FKM Architecture Studio for the extension of the “Partium” Christian University of Oradea started from the idea of integrating a new public building in a well-preserved historical urban fabric.
Inne produkty Baumit
Baumit EdelPutz Spezial
Dodatkowa informacja
The new building completes the front of the main street with a horizontal, neutral volume with repetitive openings, and towards the secondary street it faces two distinct and articulated bodies. The geometry of the public space, firm and linear towards the main street, curved towards the secondary one, is taken over in the modeling of the façade surface. The volume becomes concave and welcoming to the small street, through which the public enters the building. Over the orderly structure of the façade, more austere, with repetitive openings that continue the rhythmed way of defining the public space in a historic center, overlap the discreet glow of a slightly textured plaster, the materiality and colors of the gaps and the main entrance, but especially the decorative ceramics as a direct reference to the Hungarian Secession Architecture from Oradea.








