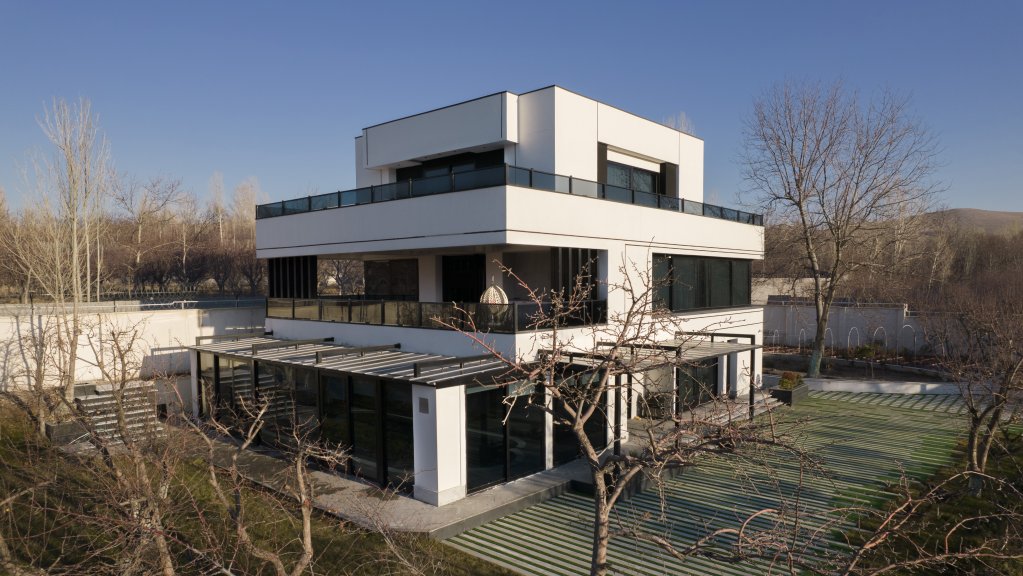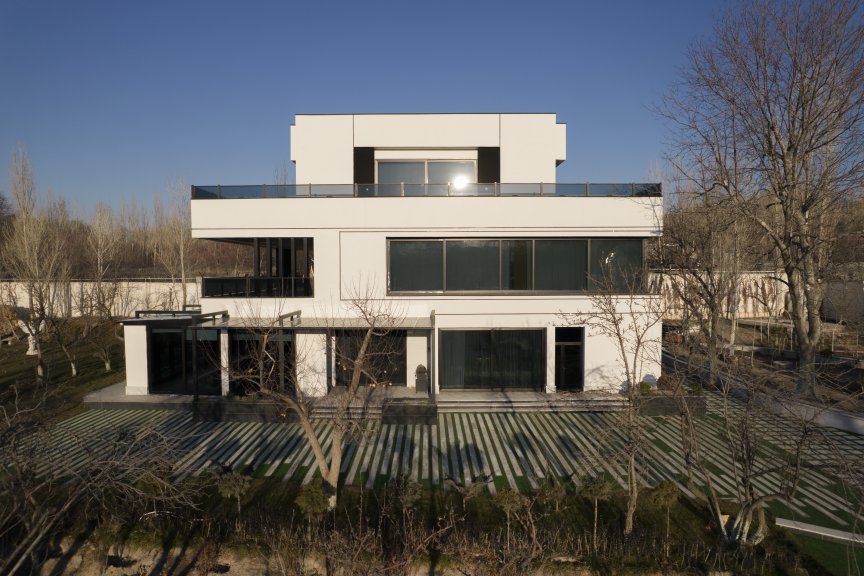Baran Villa
A three storey villa designed for the use of four families together. It neutralizes the rough volume of an urban building with a quiet structure intertwined with nature, providing the color contrast of the green area around the landscape and the villa form.
Materiały Baumit
- UniPrimer
- ProContact / ProContact DC 56 / KlebeSpachtel
- PuraColor / PuracrylColor
- Classico Fine / EdelPutz Spezial Fine
Inne produkty Baumit
Baumit ProContact, Baumit Classico Fine, Baumit UniPrimer, Baumit PuraColor
Dodatkowa informacja
In order to achieve tangible results, we must turn our abstract and pure ideas into architectural products. Works with strong initial architectural ideas may fade into oblivion, as their original meanings are forgotten over time, giving importance to pure thought in architecture and neglecting to design other elements such as form. Because meanings can be forgotten and what remains is form. To design the form of this villa, we have a land of 5000 meters and a 3-storey reinforced concrete building. The form of this villa should be in a modern style and should be suitable for the use of 4 families at the same time. To make this collection more attractive, we decided to use large windows with smoky edges that whiten the façade to show the volume and depth of the form, along with the large terraces.








