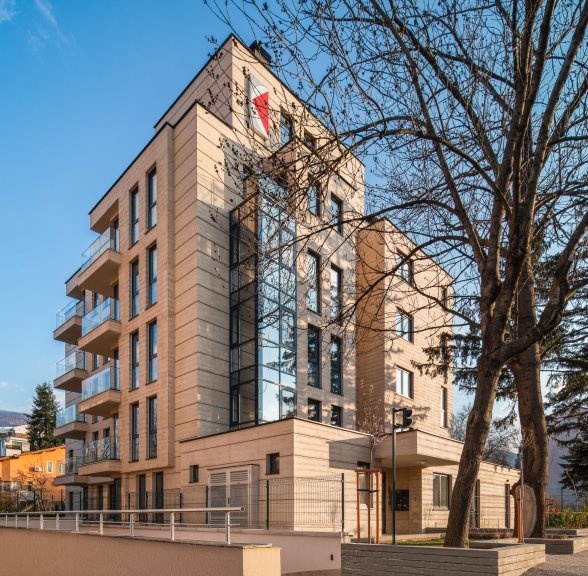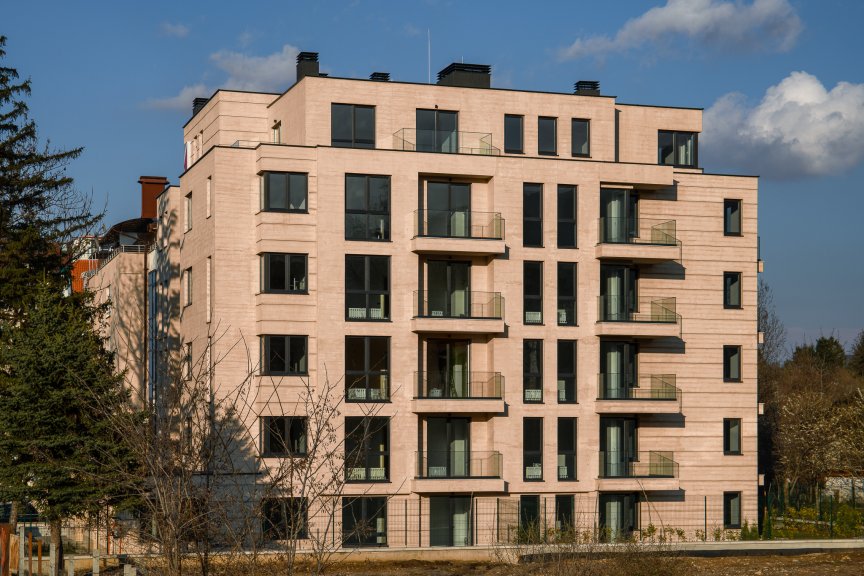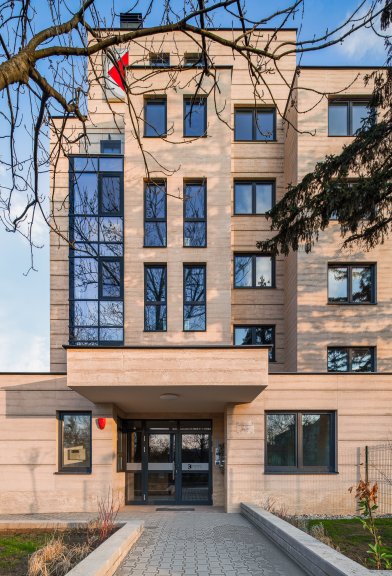Boris
The idea of the building, which is nestled in the foothills of Vitosha Mountain has been developed very logically. The juxtaposition of the solid render and the glass railings creates a powerful contrast both in terms of material and in terms of color. Graphically, the elements underscore one another.
System ociepleń Baumit
Baumit Pro
Dodatkowa informacja
The idea of the building, which is nestled in the foothills of Vitosha Mountain has been developed very logically. From one side it offers a typical urban silhouette with a classically elegant vision, a guarantee for timeless appeal, but on its other side it is open, featuring large windows overlooking the near-by mountain and the more favorable cardinal directions. The all-glass balcony railings further open the building to the sun, letting in floods of natural light inside the residential units.
The facade of the building is meticulously developed and built with attention to detail and care. The juxtaposition of the solid render and the glass railings creates a powerful contrast both in terms of material and in terms of color. Graphically, the elements underscore one another. The facade overlooking the boulevard features a vertical accent piece in the form of glazed balconies integrated into a common volume. Ultimately, however, the positive outlook of the building is largely achieved by the light color of the facade renders. There are different sections with smooth and textured finishes. The different surfaces make the sections stand out but that achieves a well-balanced look and gives the building a characteristic and memorable silhouette. The rich variety of render treatments allowed the architects to use renders in the lobby, creating unity between interior and exterior.
The facade of the building was finished entirely with Baumit products such as the Pro integrated heat insulation system with Baumit SilikatTop, Baumit CreativTop and Baumit Lasur finish coats.








