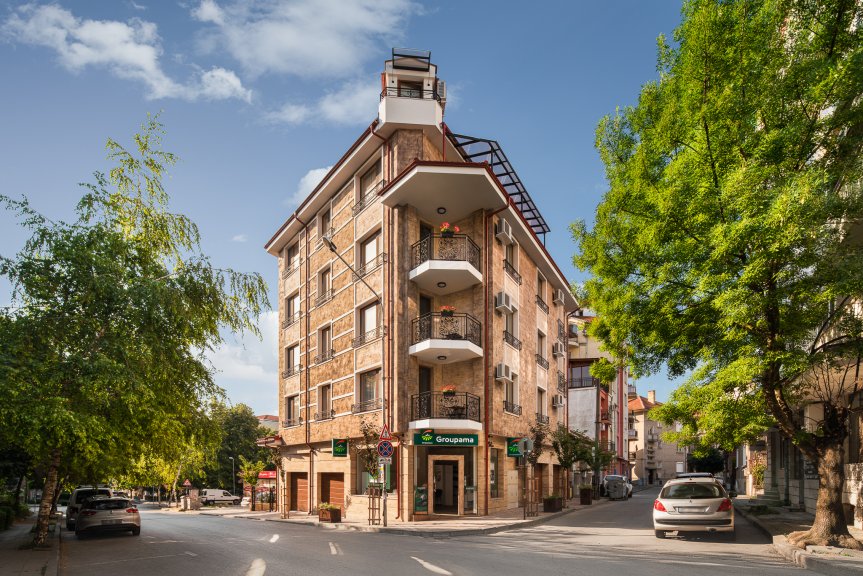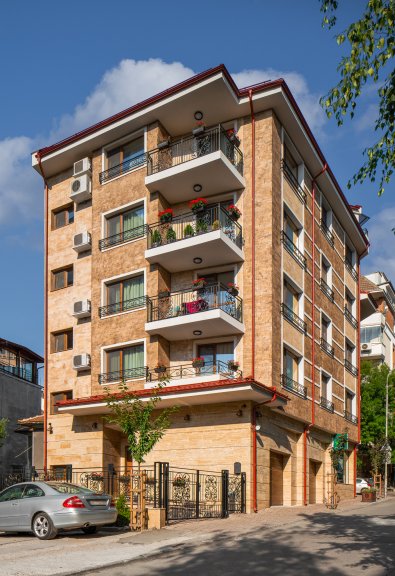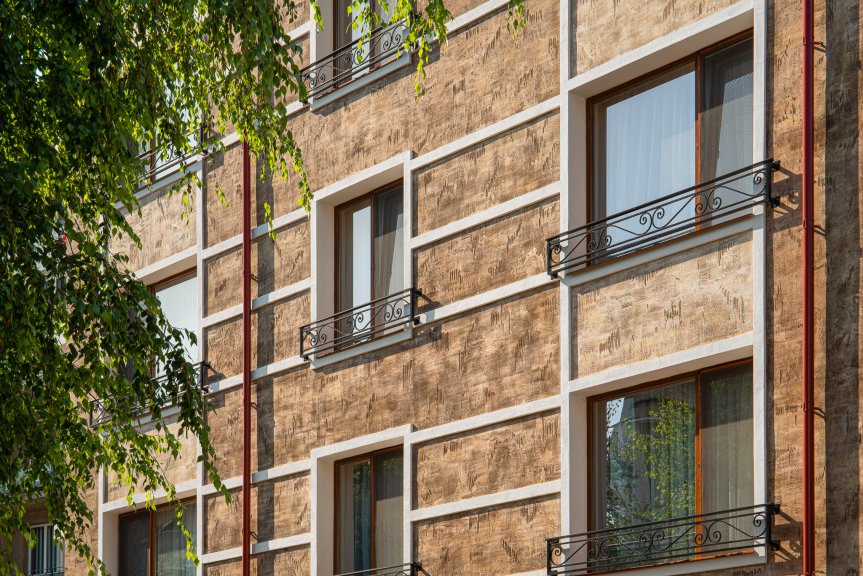Texture counts
The subject of the plan is a multi-family residential building with garages. The façade of the ground floor will feature dark travertine cladding. For the main surface of the façade we used the thermal insulation system of Baumit featuring CreativTop top coat and horizontal framing details finished with Baumit Lasur.
System ociepleń Baumit
Baumit Pro
Materiały Baumit
Dodatkowa informacja
The subject of the plan is a multi-family residential building with garages in RLL VIII – 3035, 120m2, Veliko Tarnovo.
The ground level of the newly-designed building will offer spaces for a store, 4 indoor parking spaces and two outdoor parking spaces.
The building will have four residential levels, three of which, at elevations +3.50, +6.35 and +9.20 m respectively, will have the same standard floor plan and layout featuring three two-bedroom apartments per floor. Each of those units will comprise living a room, kitchen and dining room, bedroom, bathroom and en-suite storage space.
Located on the top floor at elevation +12.05m, there will be a three-bedroom apartment and a two-bedroom apartment each featuring a living room, kitchen and dining room, bedroom, bathroom and powder room and a storage unit.
The footprint of the standard levels comes to 187.6 m2 whereas the top floor will have a footprint of 158.5 m2.
The roof of the building will be hipped, covered with flat tiles and slopes ranging between 42% and 100%. The attic space will be utilized. Lighting fixtures will be suspended from the ceiling and light wells will let in natural light into the wet rooms on the top floor.
The façade of the ground floor will feature dark travertine cladding. For the main surface of the façade we used the thermal insulation system of Baumit featuring CreativTop top coat and horizontal framing details finished with Baumit Lasur.








