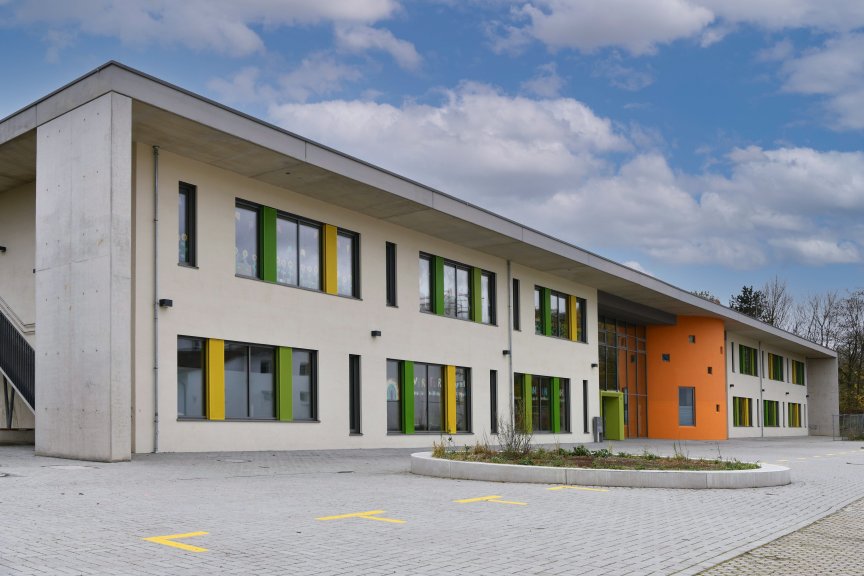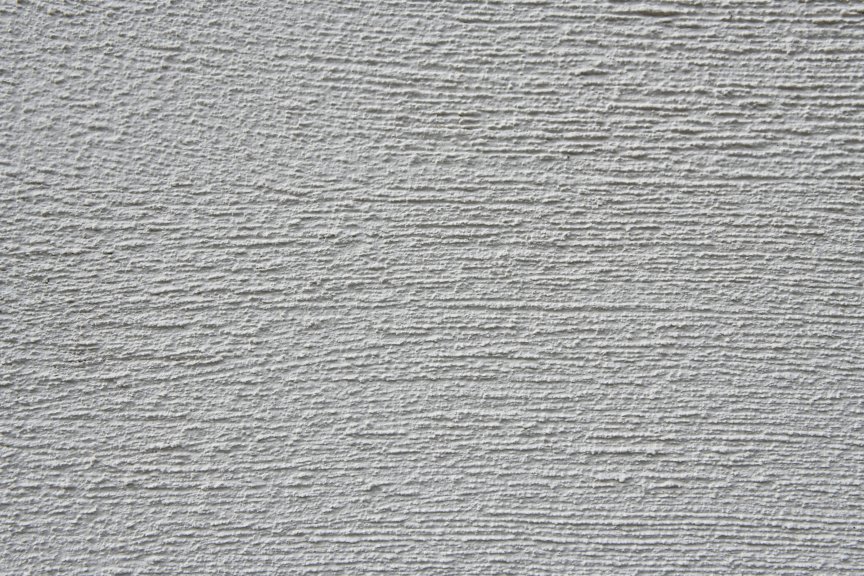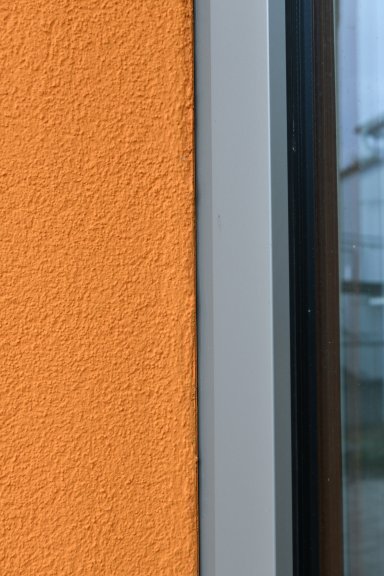“Omberg 10“ primary school
The facade design reflects the three-part organisation of the building. MIWO with creative broom finish; the comb plaster generates an interplay of light and shadow on the facade. The warm shade forms a contrast to the smooth and cool concrete surface of the roofing frame.
Materiały Baumit
- ProContact / ProContact DC 56 / KlebeSpachtel
- Multi 5
- MineralTherm 035 Evo plus
- PuraTop
Dodatkowa informacja
New construction of the elongated cube. A large, solid frame made of exposed concrete spans the entire building like some type of a table, roofing over the two outdoor staircases on the frontside as well. The building is formally and functionally divided into three areas, not only allowing good functional processes and a simple orientation but simultaneously creating a zoning from the "public space" (the hall) to the "semi-public space" (the class corridors). The two-storey hall is the centre of the building - it is entrance, stairwell, infopoint, lounge area and thus a place of communication for the entire school community. It allows access to all the jointly used areas arranged in the central building part such as the library with PC workstations, a quiet room, a multi-purpose room, music art and handycraft room as well as the pupils' toilets. In addition, the hall allows access to the northern and southern wings of the building. The three class tracts, the refectory and the teachers' area are located here. Closing the the doors to the wings, all the common rooms for the children can be used outside the school hours as well. Thus, the concept offers high flexibility for external uses and simultaneously a high adaptability for later changes in use. As a “house of its own”, the three class tracts each form an identifiable unit for the primary school pupils, each consisting of four classrooms, two multipurpose rooms (rooms of the open all-day school OGS) and bright, spacious corridors with rest and seating areas. The facade design reflects the three-part organisation of the building to the outside. The central building part is completely included by the entrance hall which is completely glazed to the schoolyard. Also, it is clearly identified by an inserted cylindrical cube. At the rear side of the building, the facades of the building wings are smoothly, clearly and evenly structured by generous openings. ETICS-MIWO with creative surface design (broom finish). The combing plaster used generates a slight play of light and shadow on the facade. Together with the warm shade, an exciting contrast to the smooth and cool concrete surface of the roofing frame is formed. The building meets the "KFW Efficiency House 55 Standard" with options for a further technical upgrade.








