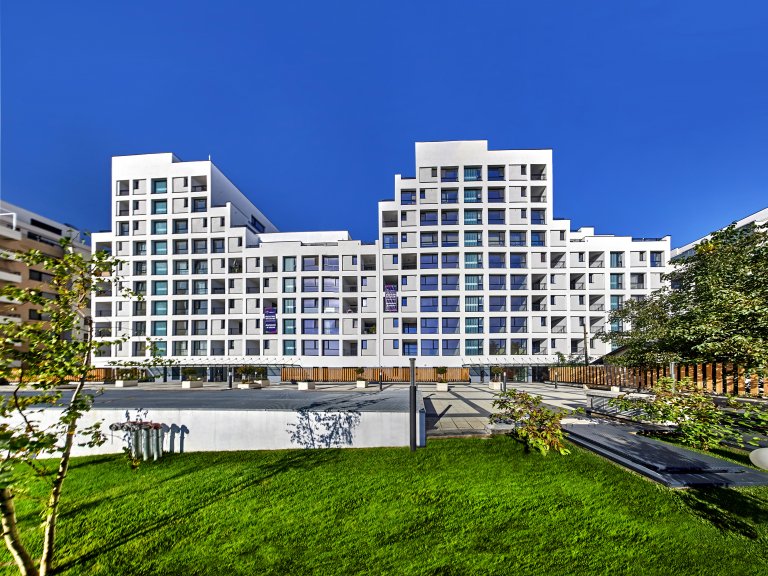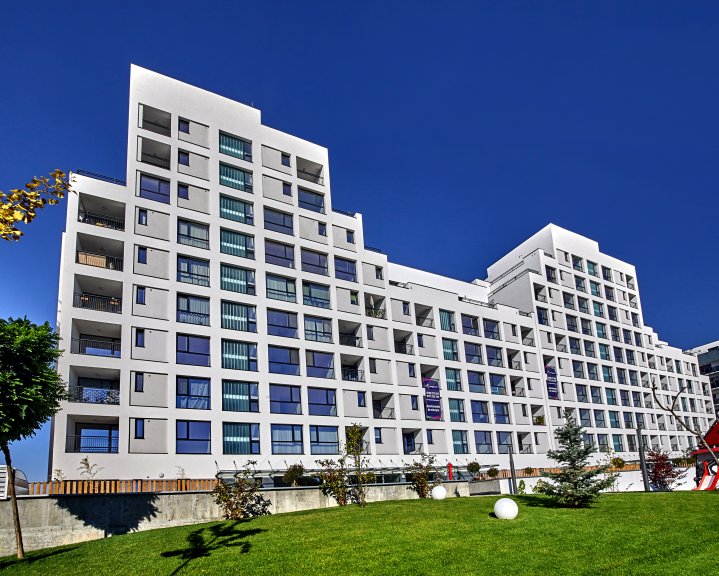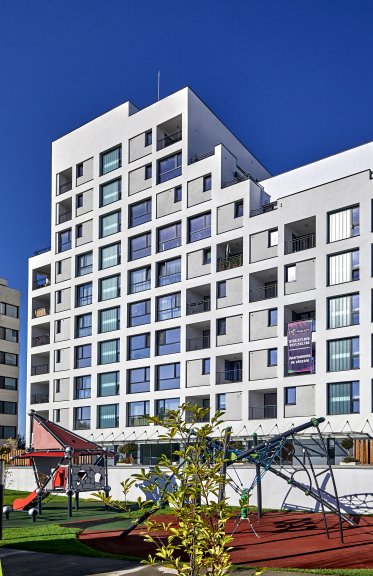Buena Vista Residential
The modern design of the facades of Buena Vista Residential expresses the prevalence of functionality and regularity, reflecting to the outside the whole constructive structure: large apartment windows, loggias with generous openings, the played volume of the cornice breaking the monotony.
System ociepleń Baumit
Baumit EPS
Materiały Baumit
- NanoporTop
- StarTop
Dodatkowa informacja
Located close to the Capital’s urban facilities, with quick access to commercial centers, institutions, and leisure centers, Buena Vista Residencial offers a high living standard through its isolated position, away from the city and traffic noise, a few steps away from the Baneasa forest. The complex consists of 2 sections with 4 entries and a spacious lobby for each section. The arranged playground and green areas intended exclusively for the complex residents represent details designed with safety and comfort for the inhabitants. The design of the facades reflect the intention to express the prevalence of functionality: large apartment windows and loggias with generous openings. Thus, the facades are marked by the regularity of identical openings, which seems to faithfully reflect to the outside the constructive structure. The volume played on the cornice breaks the monotony.








