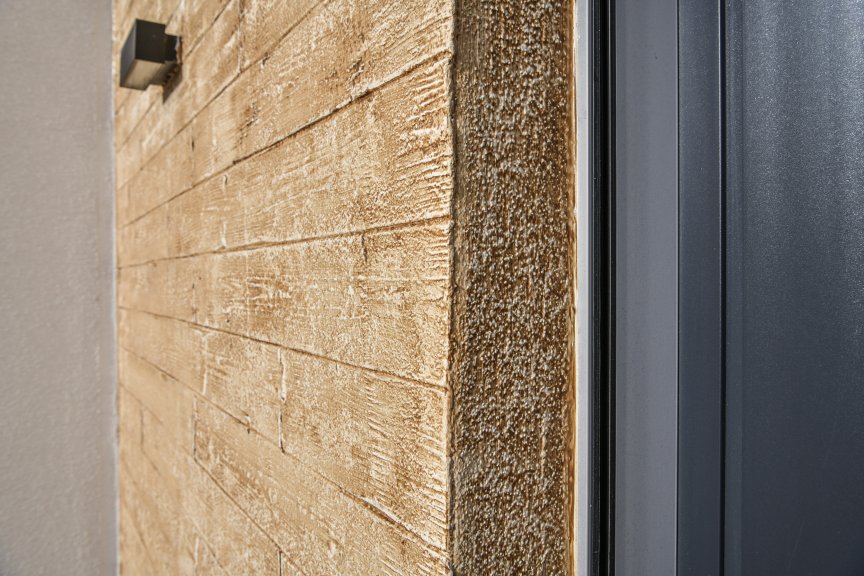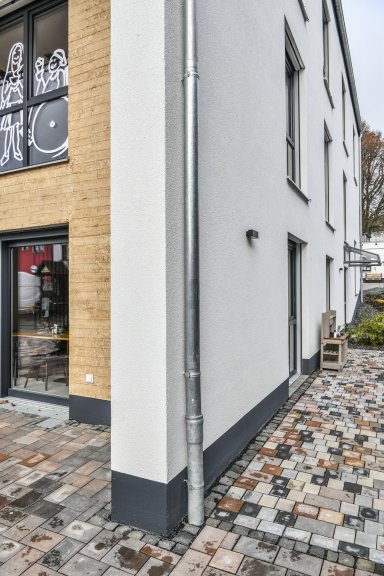House of inclusion full of life
Going with the building's intention, the wood-look facade design speaks for itself: As compared to the maintenance-intensive timber construction, this "plastering technique" with its long maintenance intervals has a great benefit in addition to the coloured and form-giving optical effect.
Materiały Baumit
- MPA 68 FL / FaserLeichtputz FL 68
- Multi MC 55 W / MC 55 W / MultiContact MC 55 W
- StarTop
Dodatkowa informacja
The education forum Mengerskirchen (association of institutions for education and development) wished to make life, living and work possible for disabled people in the community. Based on a broad support of partners, the state of Hesse, the district, the diocese of Limburg, Zuhause Mobil GmbH, Lebenshilfe, the community as well as the Cooperative ID e.G. such a house of inclusion could come into existence. An example for self-determined living was set for the society. The living concept comprises 7 apartments as a living group, another 7 barrier-free apartments in the upper floor as well as a café. In addition, the Lebenshilfe Wetzlar-Weilburg uses the commercial part with a field work group. Going with the intention of the building, the facade should speak for itself to receive a special appearance; this was a success with the facade design of wood look. As compared to the maintenance-intensive timber construction, this "plastering technique" with its long maintenance intervals offers another great benefit in addition to the current coloured and form-giving optical effect.








