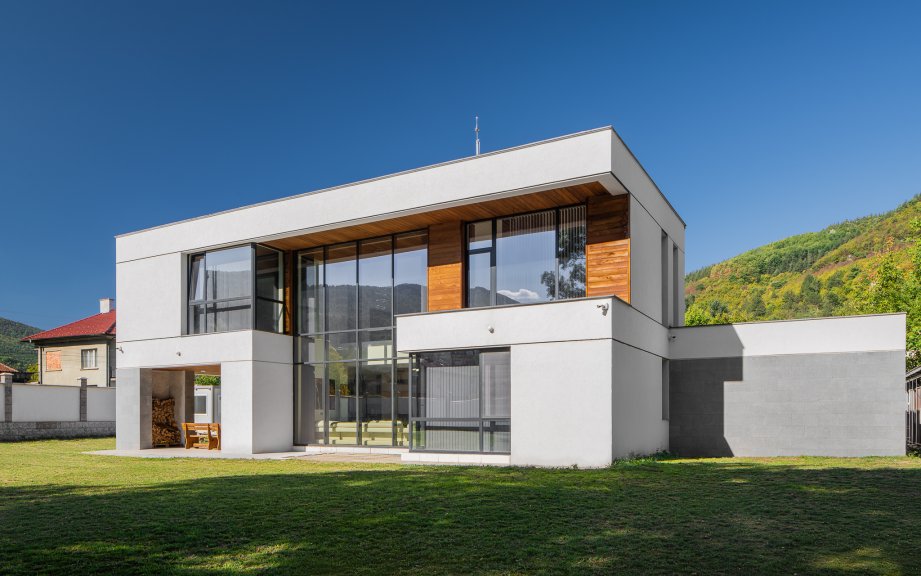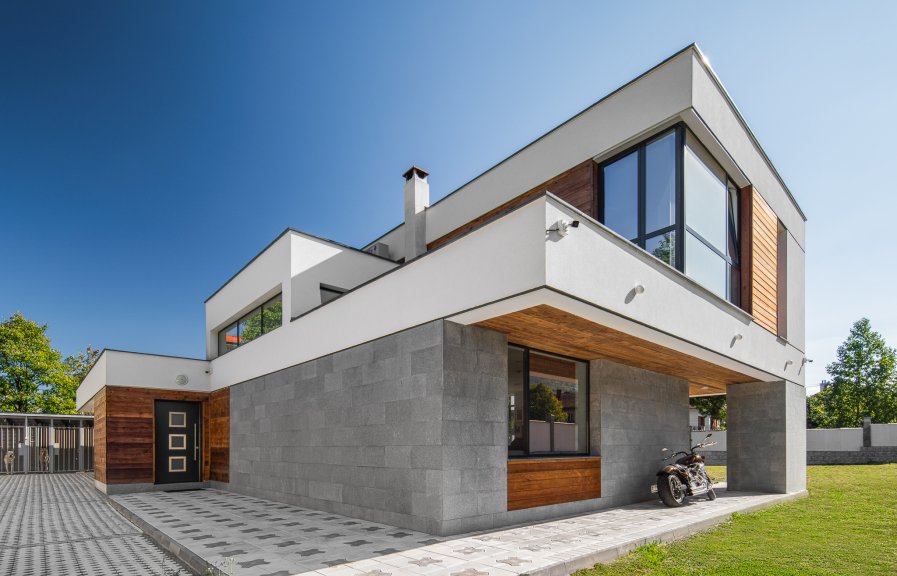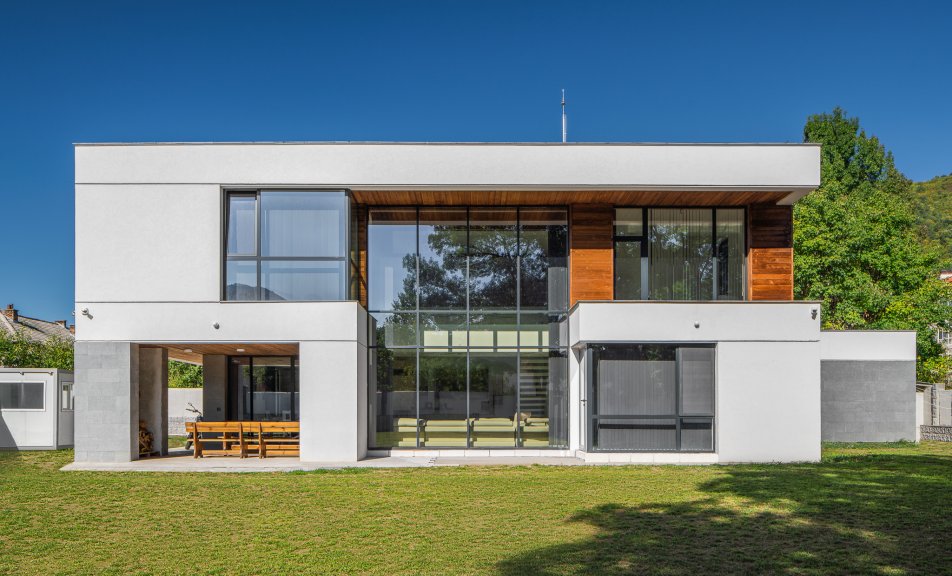Еtropole
The building is terraced and comprises rectangular units with differently finished facades: including stone veneers and timber cladding. The glazing system, which is integrated for two storeys, unites the living space with the yard which becomes an integral part of the house.
System ociepleń Baumit
Baumit Pro
Materiały Baumit
Dodatkowa informacja
The building is terraced and comprises rectangular units with differently finished facades: including stone veneers and timber cladding. The composition features accent boards finished with white mineral render by BAUMIT, which transition from facade surfaces to linear accent pieces. The glazing system, which is integrated for two storeys, unites the living space with the yard which becomes an integral part of the house.








