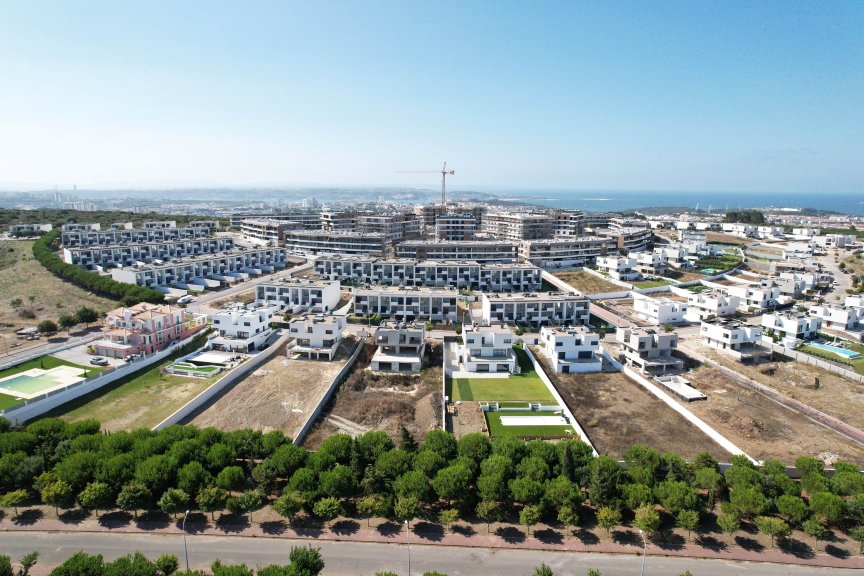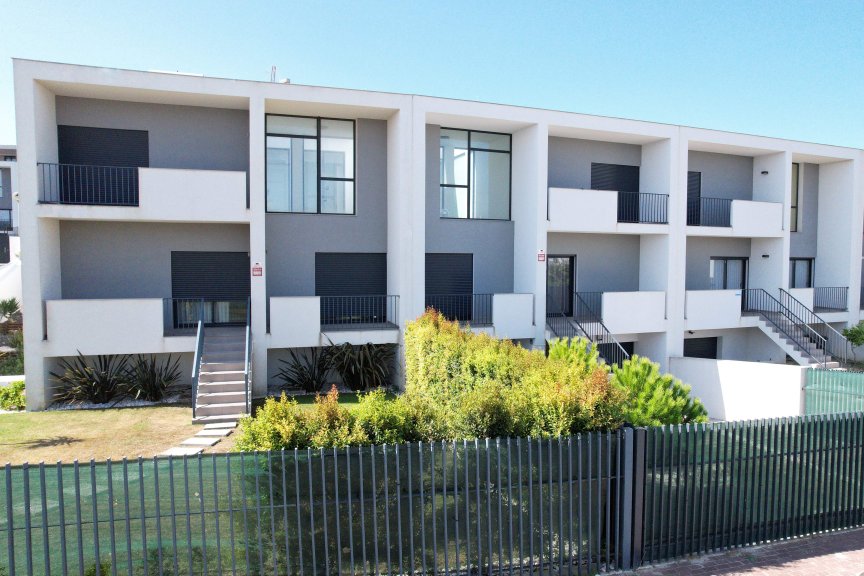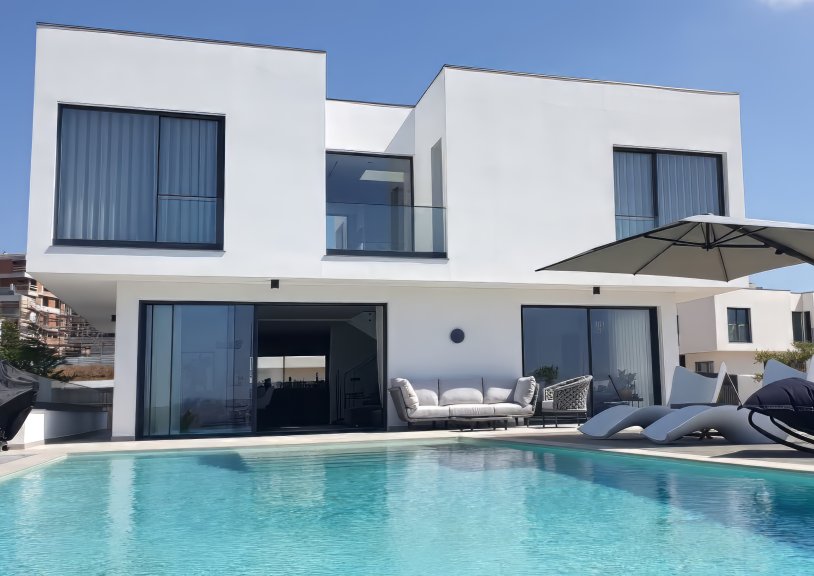Located in the Hills of Carnaxide, the SKYCITY complex has been developed around a concept of excellence that proposes the combination between architecture, design and nature. As such, the 47 detached villas, the 50 townhouses, the 16 semi-detached villas, the 250 apartaments and the 24 commercial spaces are carefully designed to take full advantage of the landscape, the river and, of course, the mountains. The architectural strategy seeks to promote the environmental, urban and functional harmony of the area. Each plot takes into account the functional programme of a multi-family residential building, with the integration of 5 dwellings on three floors. The volume takes the form of a rigid parallelepiped shape that houses the enclosed built spaces and around which a system of continuous balconies develops, whose angularity in planimetric terms creates a "serpentine" effect, giving it is own dynamic and opposing the initial volume. The horizontality of the balcony system is defined by the use of white as the final finish, contrasting with the grey of the recessed volume previously described and also with the wood-effect ceramic tile. The balconies provide greater visual openness through the use of glass panels, operating in both directions: inside/outside and vice versa. The proposed exterior design is similar for the two façades, main and north and back to the south, and both are intended to have the same hierarchical level. The access to the building is strongly demarcated, both by the setback of the entrance in terms of the main façade layout and by the prominence provided by the closing elements of the adjacent balconies. The semi-basement floor, completely unearthed to the south courtyard, allows for the hierarchisation of the building's elevation, together with the demassification of the building's volume. Its language of modernity, combined with the restricted dialectic between exterior and interior, sublimates and highlights the intrinsic essence of the residential function.
System ociepleń Baumit
Baumit Pro








