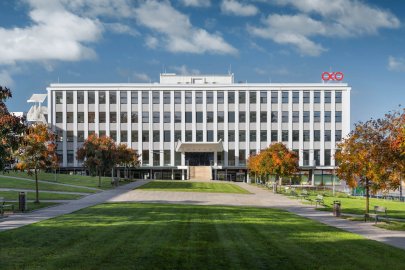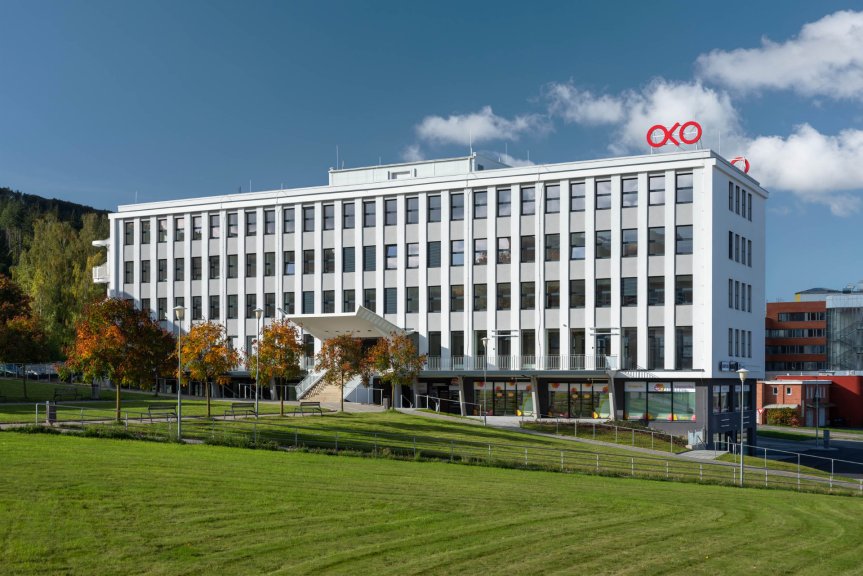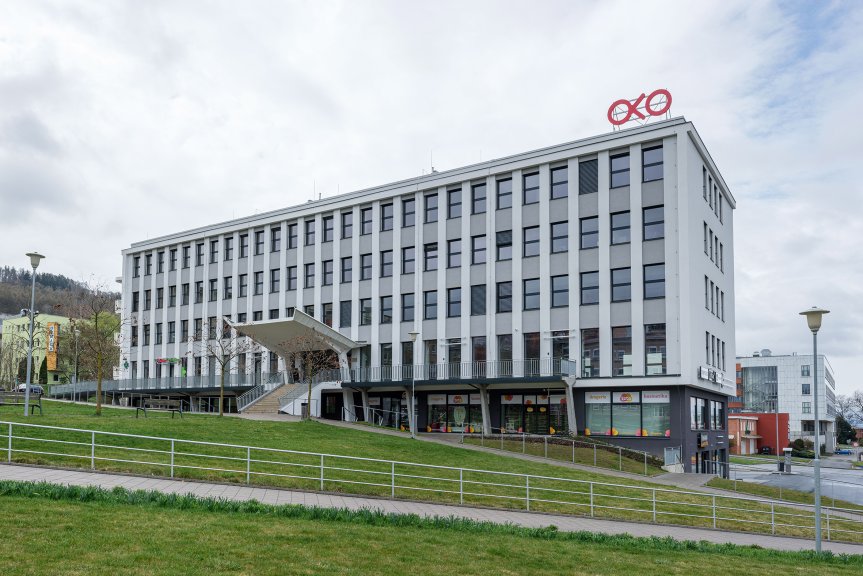Oko multifunctional building
The Oko multifunctional building from the 1960s, previously a seat of a project institute, underwent no reconstruction throughout its period of use. The investor planned to offer and open the building to the public. The result is the construction of a modern barrier-free multifunctional building with spaces for commercial use for rent. The façade of the building has undergone significant changes and has been upgraded from the traditional Sorela style to its current appearance. The columns added between the windows lend the building a new character and thus complement the overall appearance of the structure.
Materiały Baumit
Inne produkty Baumit
StarTop, StarColor, DuoContact








