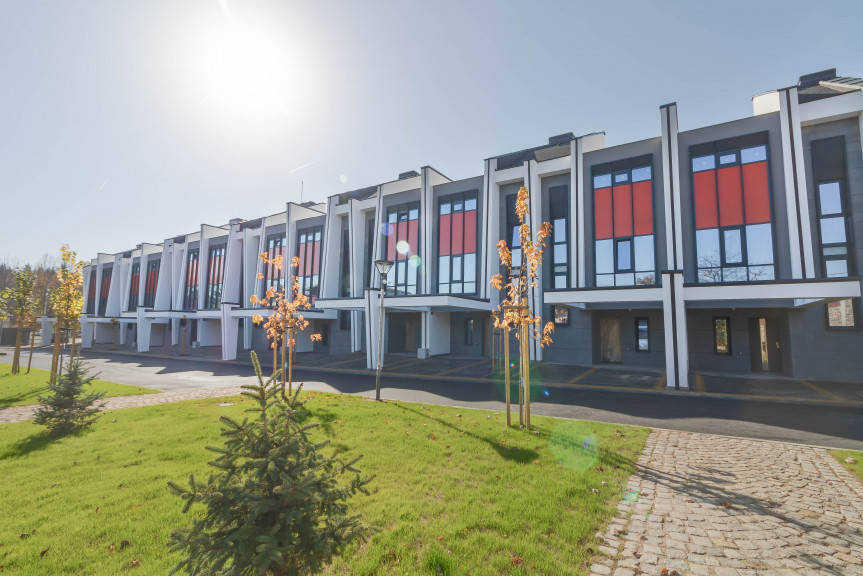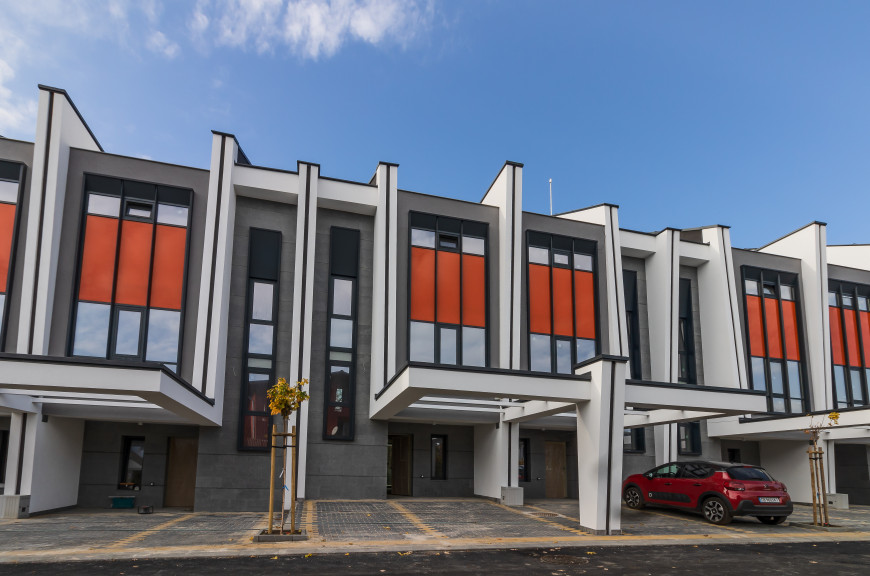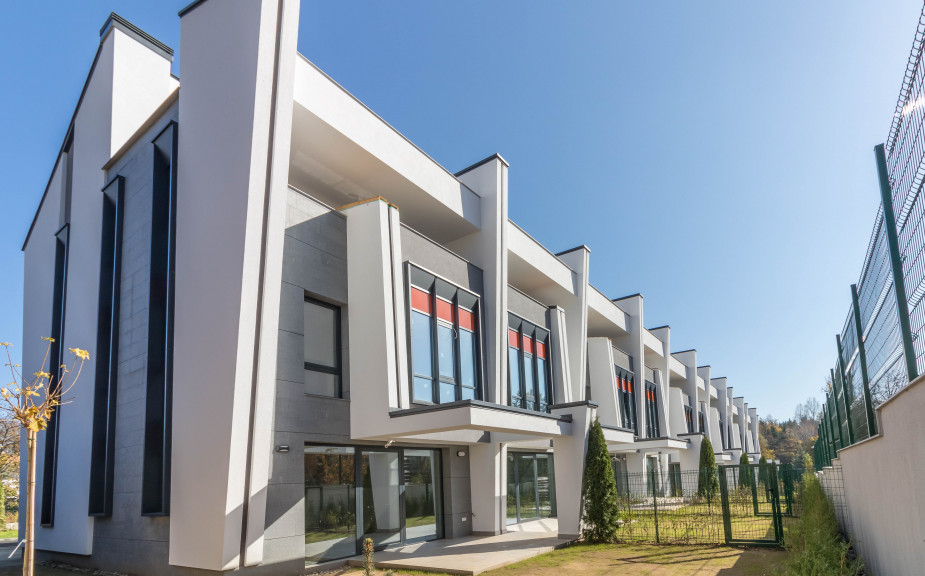Assembly Park
From architectural point of view, the residential complex makes a unique impression with its well-remembered silhouette. It was desired a modern vision, that provokes both a sense of movement and dynamics, as well as order and sequence. It is a balanced transition from the dynamic urban environment to the well-organized and quiet mountain landscape.
System ociepleń Baumit
Baumit Open
Materiały Baumit
- NanoporTop
- openTherm / open FassadenDämmplatte
- Baumacol FlexMarmor Medio
Dodatkowa informacja
Assembly Park is a gated complex of over two acres and a half and consists of twelve single-family homes, each of which has three floors, providing a better and healthier lifestyle for you and your family. The built-up area of each detached house is between 176.39 and 183.78 square meters. Living room with kitchenette, toilet and technical room are on the first floor, two bedrooms and two bathrooms are on the second floor. The third floor has a spacious master bedroom with a large private bathroom, a balcony overlooking Vitosha Mountain and an office. The houses have two parks (one of them covered), a landscaped yard of 40 to 100 square meters for self-use, which will bring us closer to nature. Intended for individual use, a flat roof on the fourth level with an area of 40 square meters allows while you rest or enjoy your favorite activities to enjoy the great view of Vitosha and the greenery in the area around the complex.








