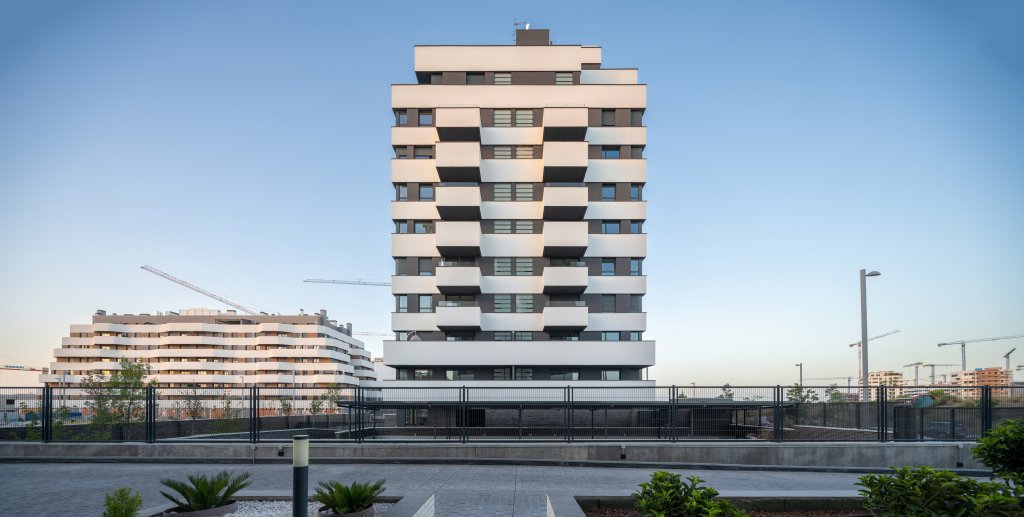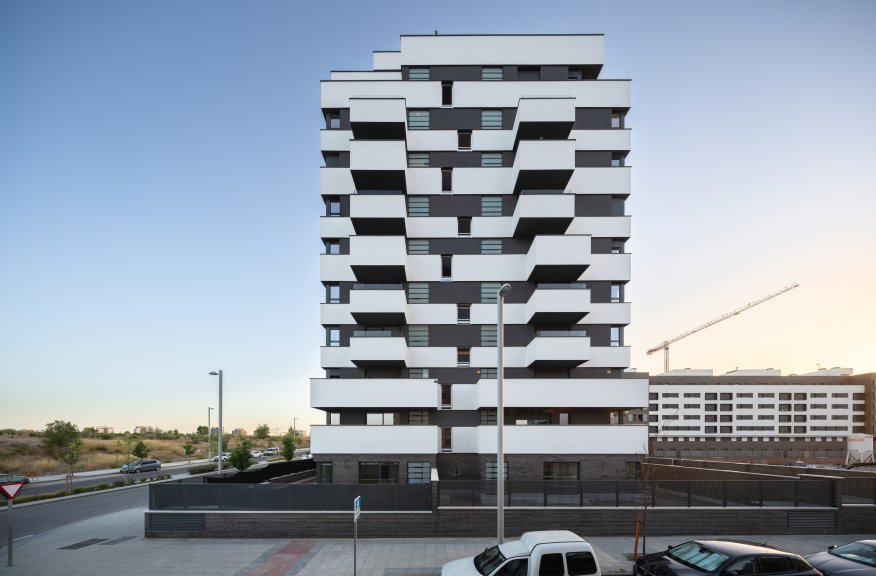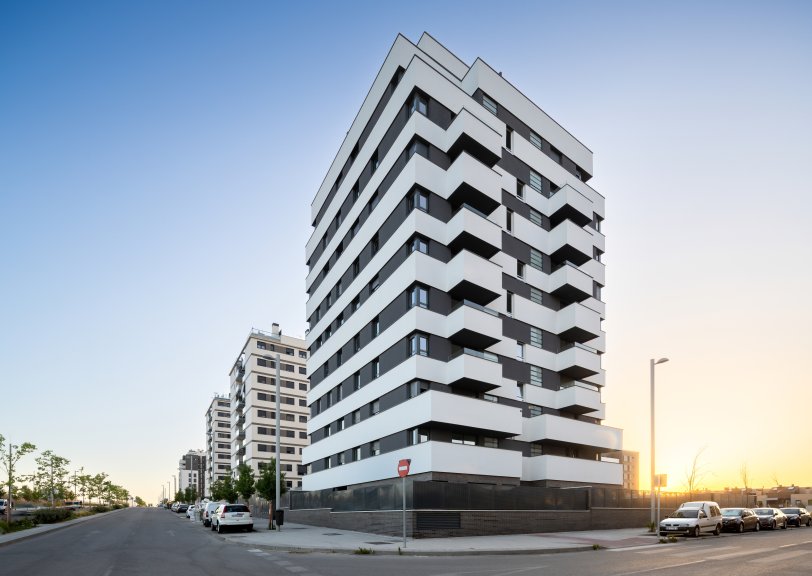TORREVERAL 2
Horizontal and unequal stripes where white and dark gray alternate, sequencing a barcode that is modified on each facade. This tower houses 38 homes spread over ten floors and organized around a central atrium that runs through the entire height of the building. This atrium, crowned by a large skylight, fills the portal and the entrance to all the homes with natural light, places usually devoid of sunlight. The structure of the building is concentrated in the vertical core and the perimeter of the tower, and leaves all the living space free to be distributed freely. Generous windows and covered terraces that function as true intermediate spaces, so typical of our climate, and whose importance has been rediscovered during the months of confinement. The service spaces are located in the innermost area of the house, next to the core of the tower, to minimize noise and maximize the façade surface in the living areas.
System ociepleń Baumit
Baumit Pro








