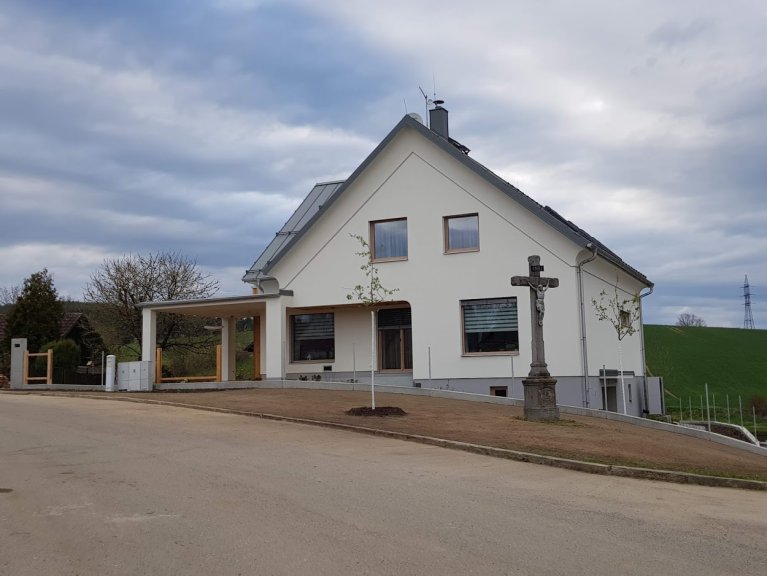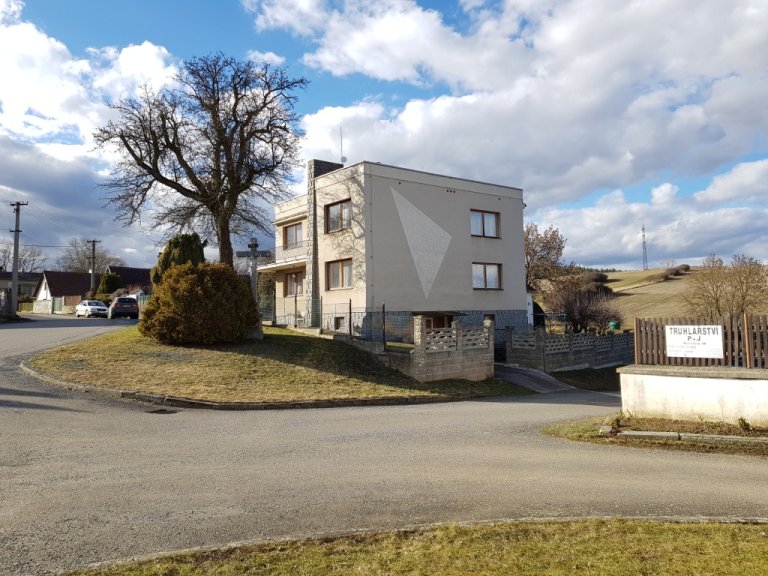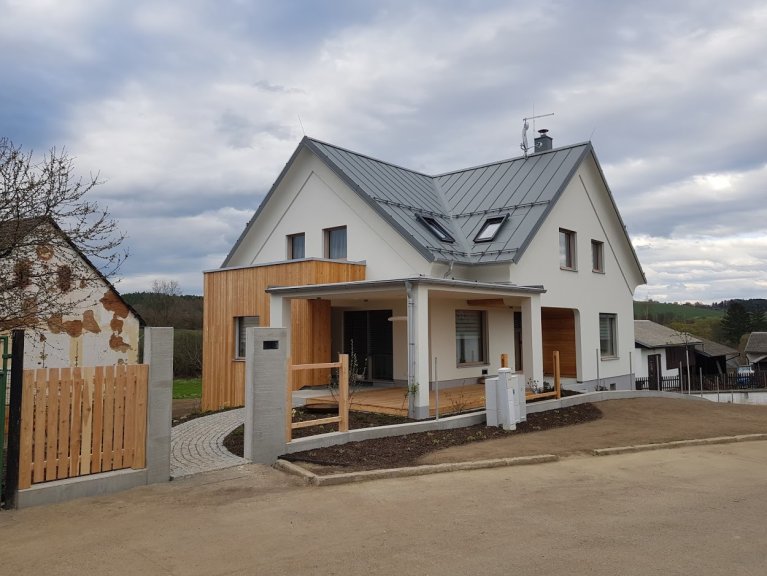Family House Bozetice
The family house from the 70s of the last century with a garden has undergone a complete reconstruction, including the interior. The aim was to return the original house and garden to its rural character by integrating it more sensitively into the village development, including the plinth and fence. The intention was also to use the north, quiet, side for views of the surrounding area. The house is designed as a low energy house. The façade is a combination of noble plaster and larch cladding, which is expected to naturally turn grey. Larch is also used on the terrace and for fencing. The stone elements in the garden are also durable. "The 'hard' arched cornices are made of moulded polystyrene. Emphasis has been placed on resolving the artistic and technical details. The original "cube" was inscribed in squares into the shape of the window elements.
System ociepleń Baumit
Baumit Open
Materiały Baumit
- openContact / open Klebespachtel W
- openTherm / open FassadenDämmplatte
- openTex / open TextilglasGitter
- StarTop
- StarTop Fine
Inne produkty Baumit
openContact, openTherm, openTex, StarTop, StarTop Fine








