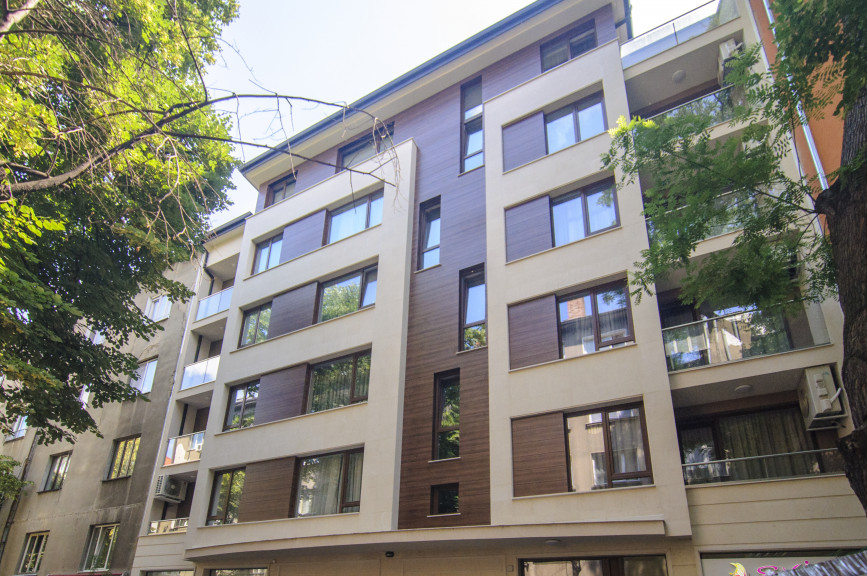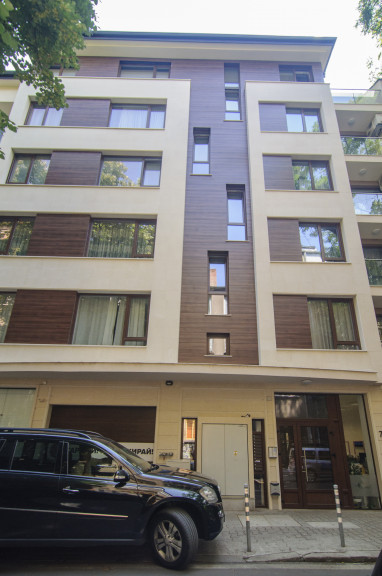Silence and Beauty
The building is located in downtown Sofia. It is shares blind walls with the buildings on either side and faces Knyaz Boris I St., where its main pedestrian and vehicle entries are located. It is a 5-storey building with a mezzanine level on the fifth floor featuring loft and attic space. The ground floor is used for the main entrance, retail spaces, a vehicle ramp and an underpass giving vehicles access to the courtyard. From the 1st floor to the top floor there are 2 residential units per floor. The units on the last floor are penthouses with mezzanine levels. There are 4 shops, 10 apartments, an underground parking garage for 8 vehicles in the building as well as 6 vehicle parking area in the courtyard. The building and the roof have solid steel-reinforced structure with shear walls and columns. The slope of the roof goes from 5 to 45 degrees and is clad with architectural shingles. At the shared blind walls on either side, the slope of the roof is equal to those of the roofs of the adjacent buildings. The window frames are PVC. The exterior walls are clad with stone veneers on the ground floor and are rendered with mineral render from the first floor up. The western wall is trimmed with faux wood and stone veneer.
System ociepleń Baumit
Baumit Pro








