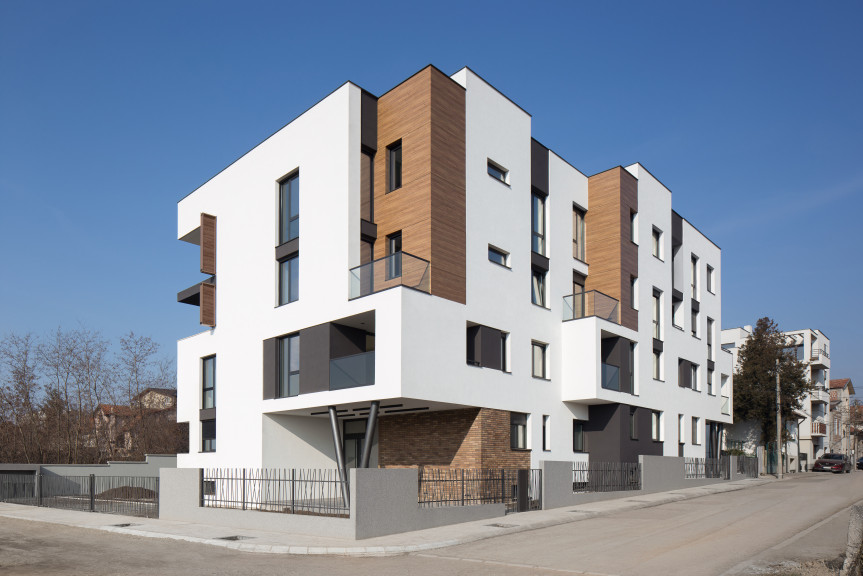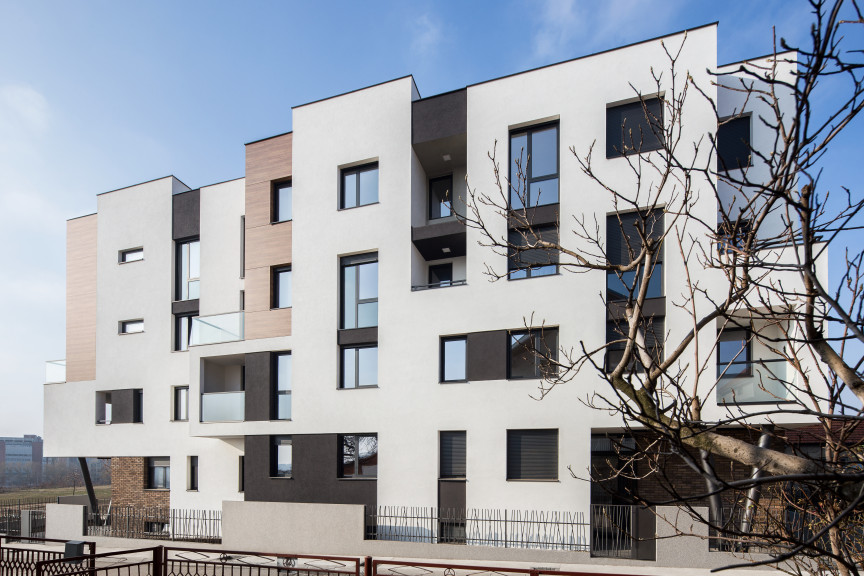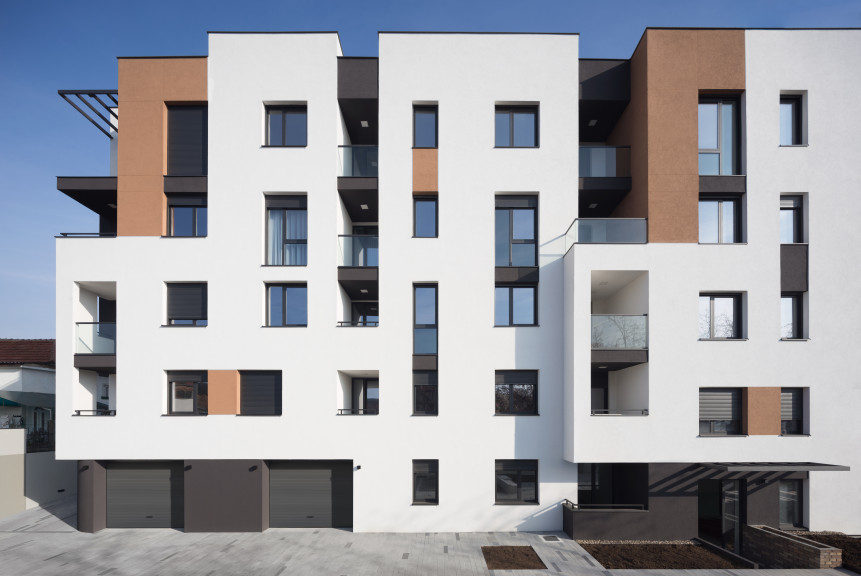V1
The building is designed as a modern residential oasis. The asymmetrical layout of the terraces and uneven layout of windows give the facade a dynamic look and create an unusual appearance of interior space. The south façade gets larger openings through the terraces facing the river and green area.
Materiały Baumit
- NanoporTop
- PuraTop
Dodatkowa informacja
The multi-family residential building V1 was built in Nis, in a quiet residential part of the city on the right bank of the Nisava River. On a proper plot, a cubic-shaped object was designed, whereby decomposing the volume of the object, intimate spaces were created suitable for forming larger terraces with panoramic views of the river. The interior green space of the ground floor, which houses a spacious common courtyard directly connected to the common room, provides a comfortable environment for residents to enjoy together.








